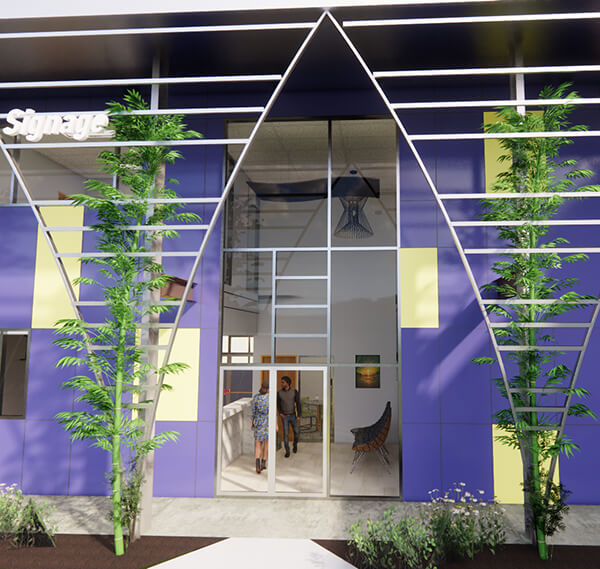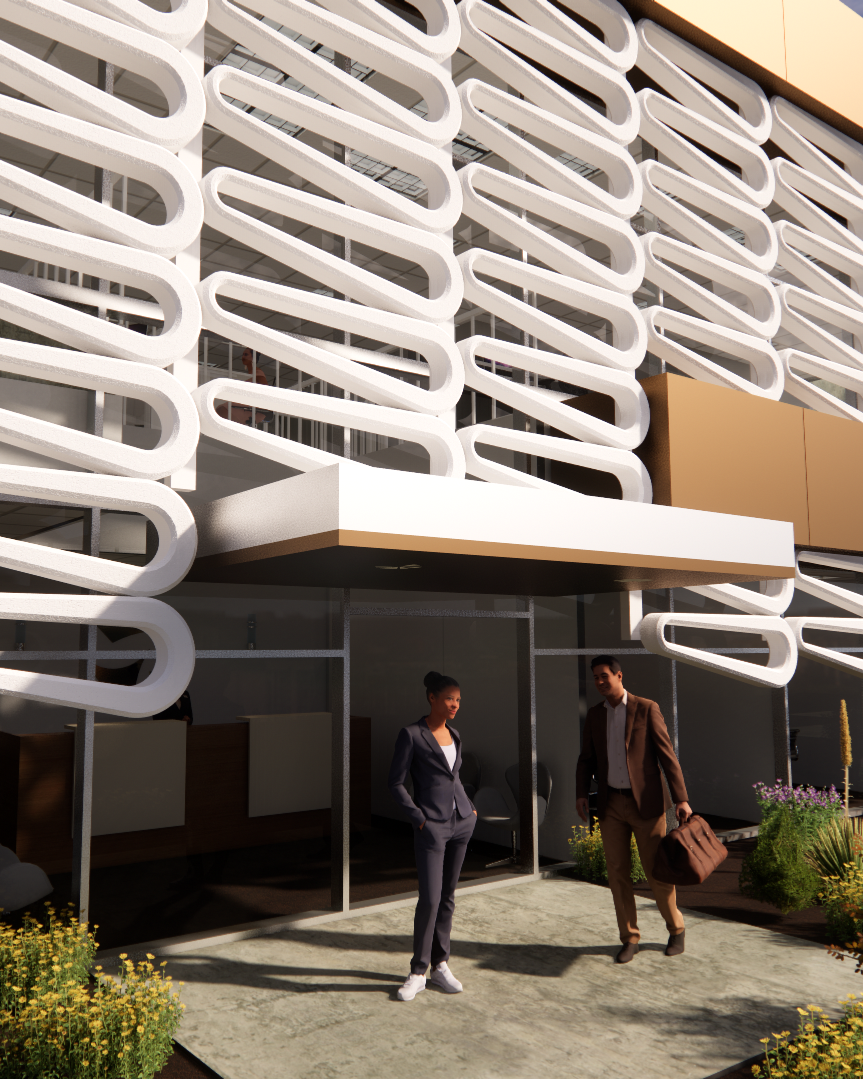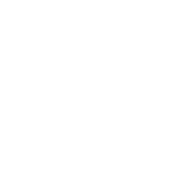Drafting is a critical skill in many fields, including design, engineering, and construction. High-quality drawings are essential for communicating design concepts and construction details to a wide range of stakeholders, and can help ensure that projects are completed on time and within the designated budget. Good drafting skills involve attention to detail, working to scale, and the ability to create clear, concise, and correct drawings that can be easily understood by others.
Angle Design masters the art of building design and information presentation by creating clear, concise, and correct design renditions. We produce high-quality drawings in 3D drawings, renders and animations, making them clear and easy for our clients, councils, builders, suppliers and consultants to use.
Our building designs are kept neat and concise, providing the required information in a simple form for contractors. This significantly reduces chances for incorrect interpretation.
Our designs are accurate and correct, and as such it goes without saying that we understand the impact of each 'line', and ensure we leave no room for errors.
With many years of experience, Angle Design offers drafting services to consulting companies for buildings constructed with steelwork, concrete, timber, post tensioned concrete, and tilt panels.
We promote the use of shared models, BIM, cloud-based design models and digital twins using AutoDesk Revit.


General Drafting & BIM
General drafting is the process of creating detailed drawings that specify the layout and construction of a building. This can include architectural, structural, and civil elements, as well as mechanical, electrical, and plumbing (MEP) systems. General drafting typically involves the use of computer-aided design (CAD) software to create detailed two-dimensional (2D) drawings that can be used for construction, permitting, and other purposes.
Building Information Modelling (BIM) is a digital representation of a building that provides comprehensive, coordinated, and consistent information about a facility throughout its lifecycle. BIM is a 3D-based approach that creates a virtual building model that can be used for design, construction, and operations purposes. BIM facilitates the integration of all building systems (including architectural, structural, civil, mechanical, electrical and plumbing) into a single model. This integration allows for better collaboration and communication among all stakeholders, and helps to identify and resolve potential issues before construction begins.
General drafting and BIM can be used together. BIM provides a more comprehensive and accurate representation of the building, and general drafting provides detailed 2D drawings for construction and other purposes. Angle offers all drafting services, including animated renders, which are used in presentations or the preparation of 3D models for BIM standards.
