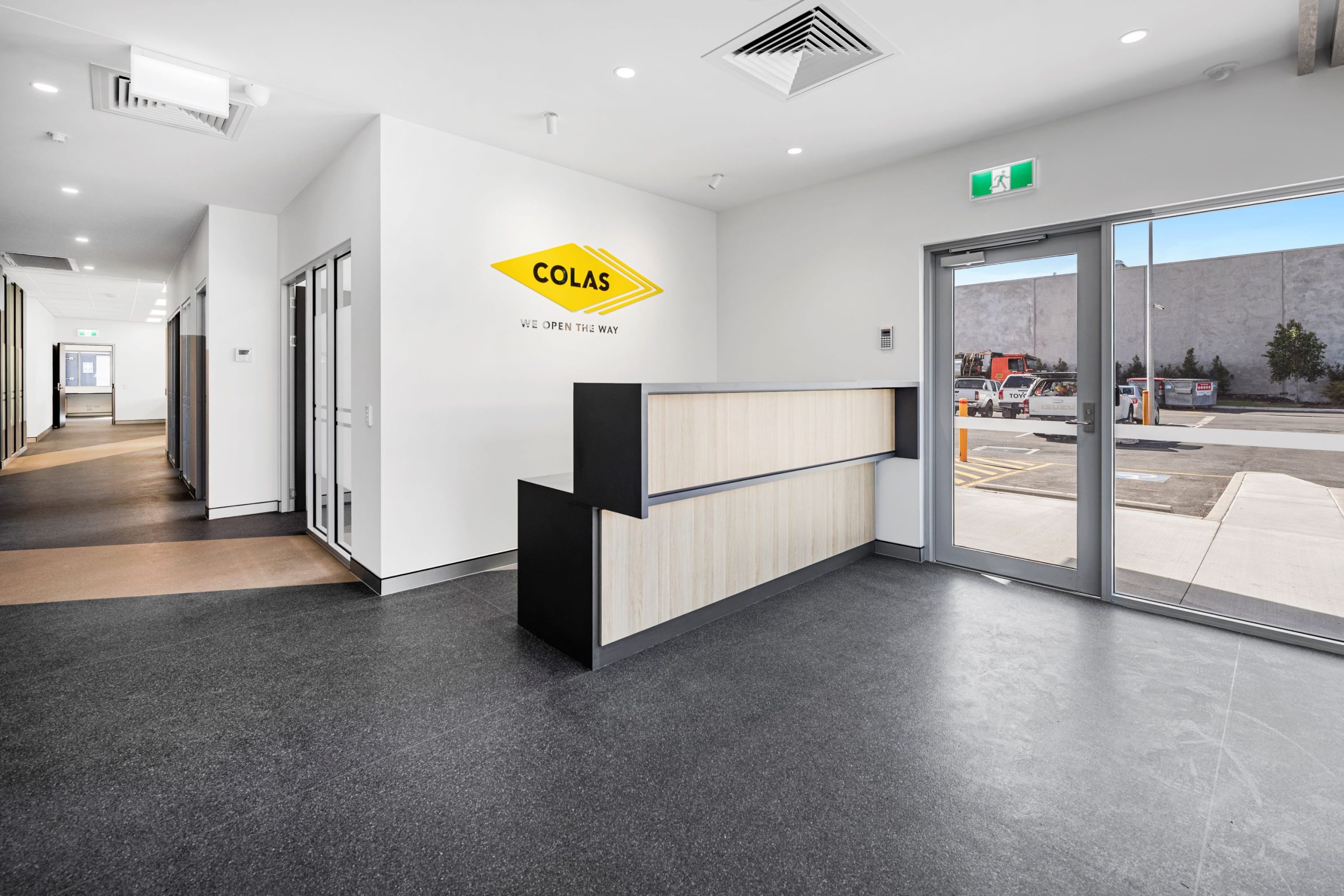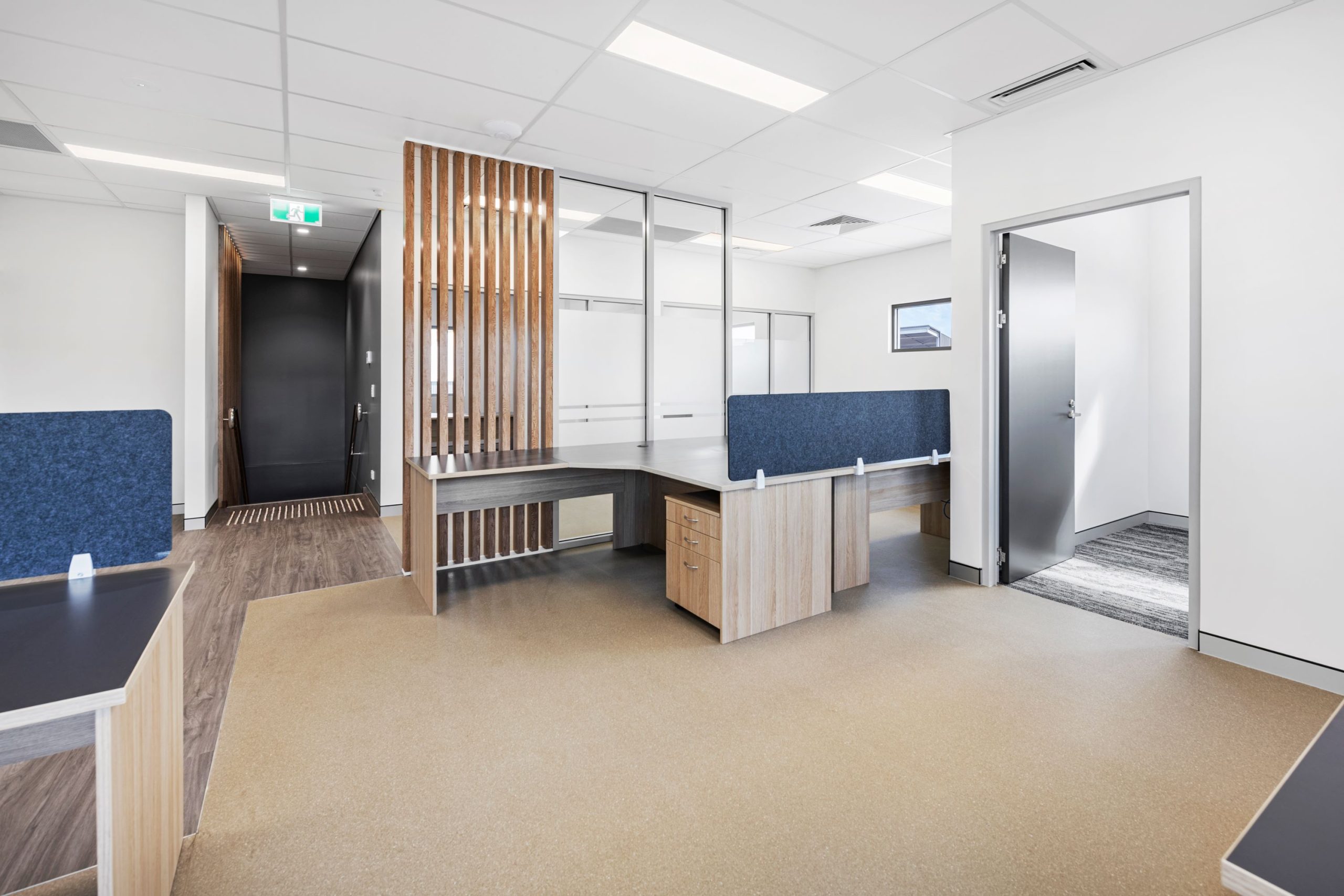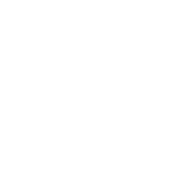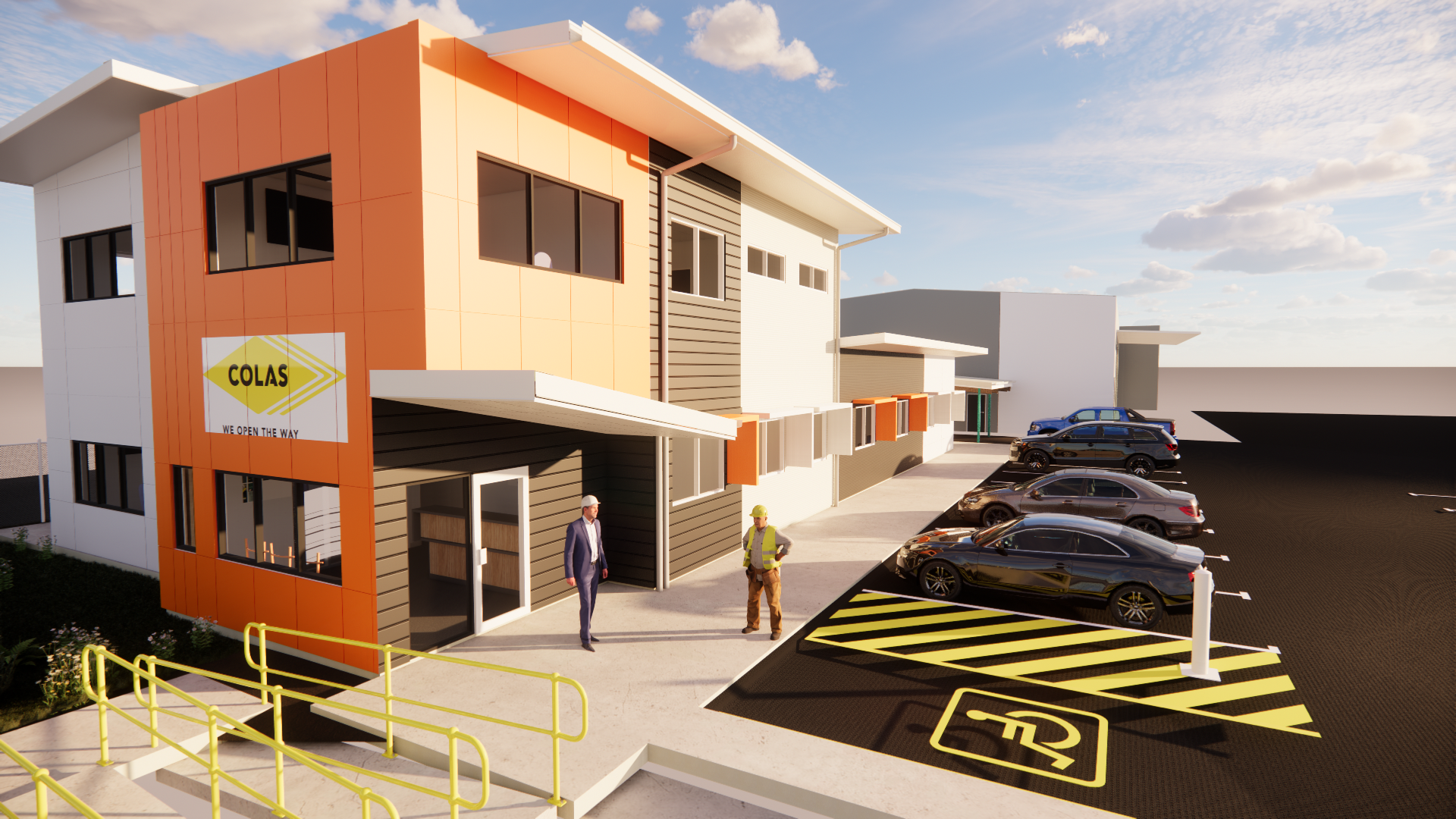
Aim
Colas approached Angle to assist them in preparing a concept and tender of a new office building adjacent to their existing bitumen plant.
Collaborating through the office concept phase, an office layout was completed to provide a larger area than previously approved in DA and an increase to the finishes standard of the office to provide a more corporate look over just an engineering office was requested.
The use of 3D rendering and animation provided the client with an insight into the finished product to quickly agree on internal finishes schedules.
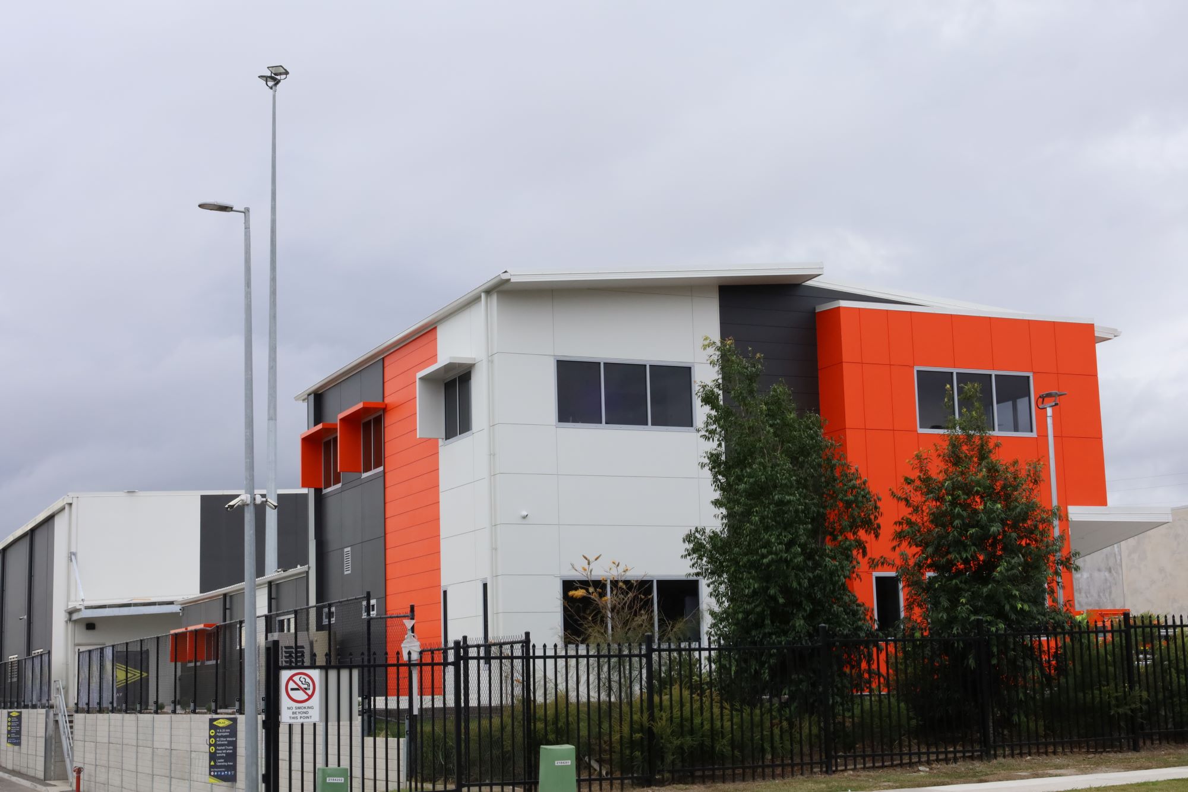
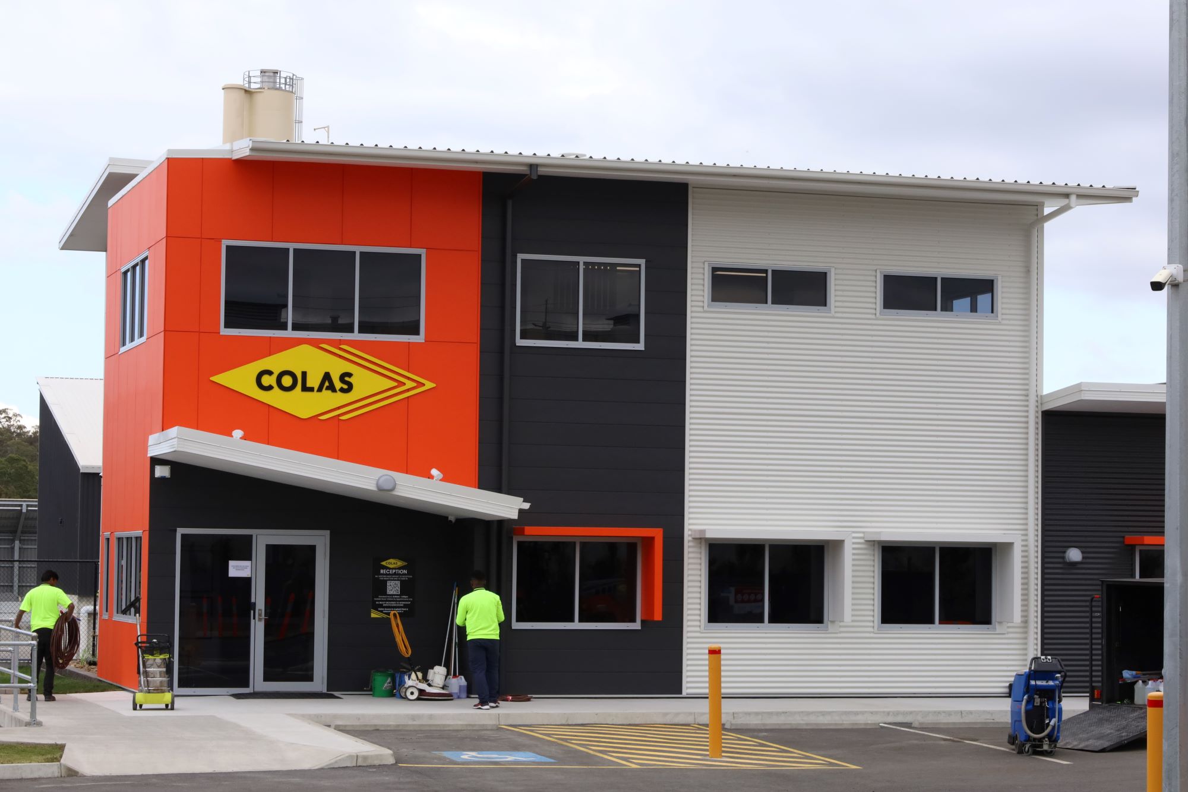
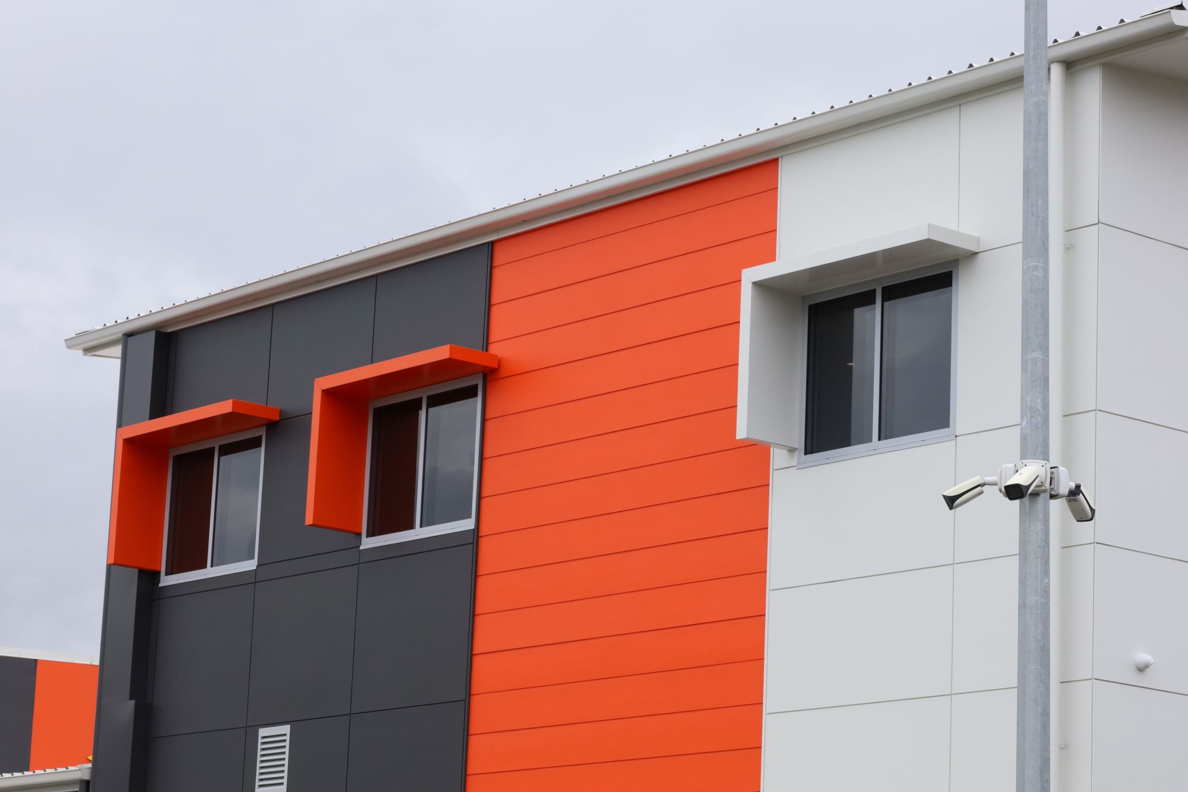
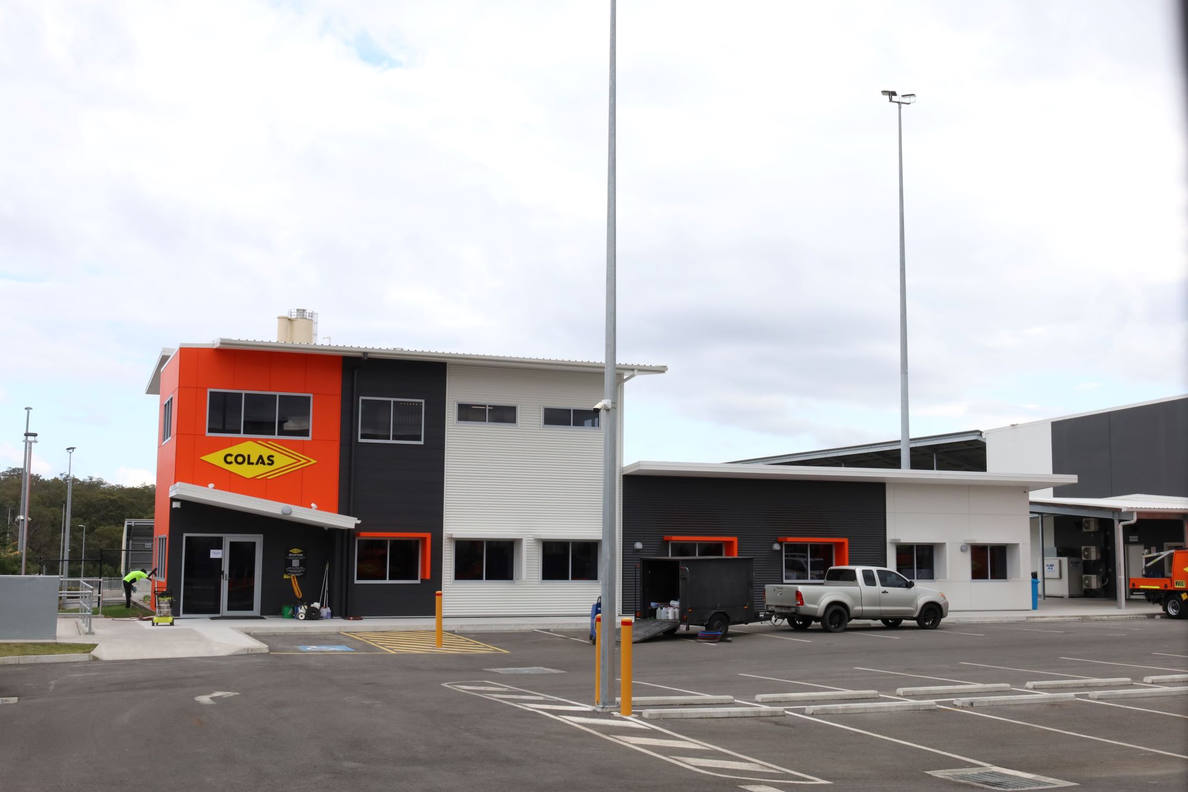
Interior
The complexities around the project revolved around the interfaces with the adjacent bitumen plant. Adjacent to the building sits a mobile crushing machine resulting in a large acoustic impacts to the building. The building was laid out to have amenities and kitchens between this noise and the general office which reduced the responsive building products used to address this.
The office is used by staff who are working with bitumen / asphalt and this was considered in flooring, tiles and paint colours whilst keeping the building corporate.
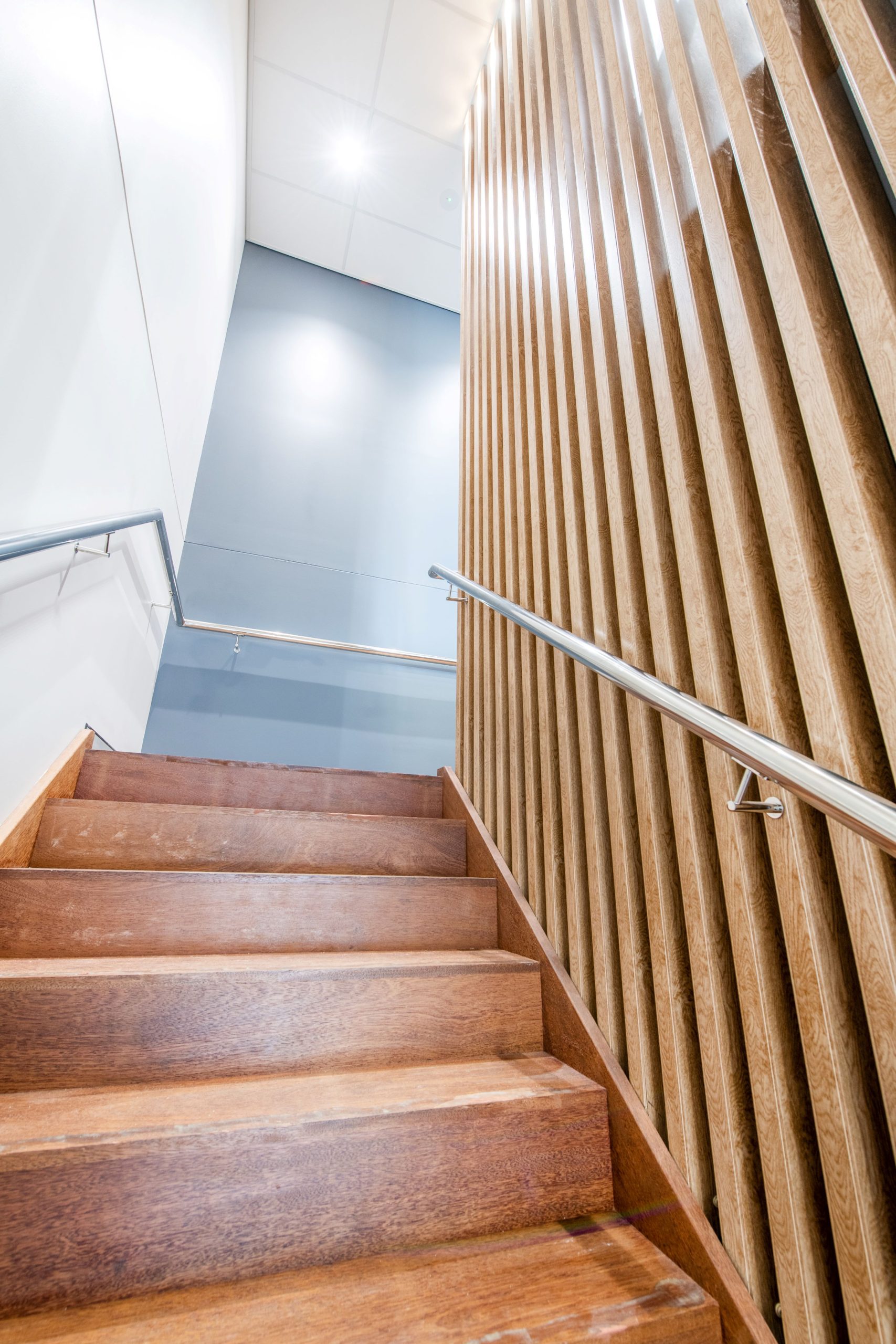
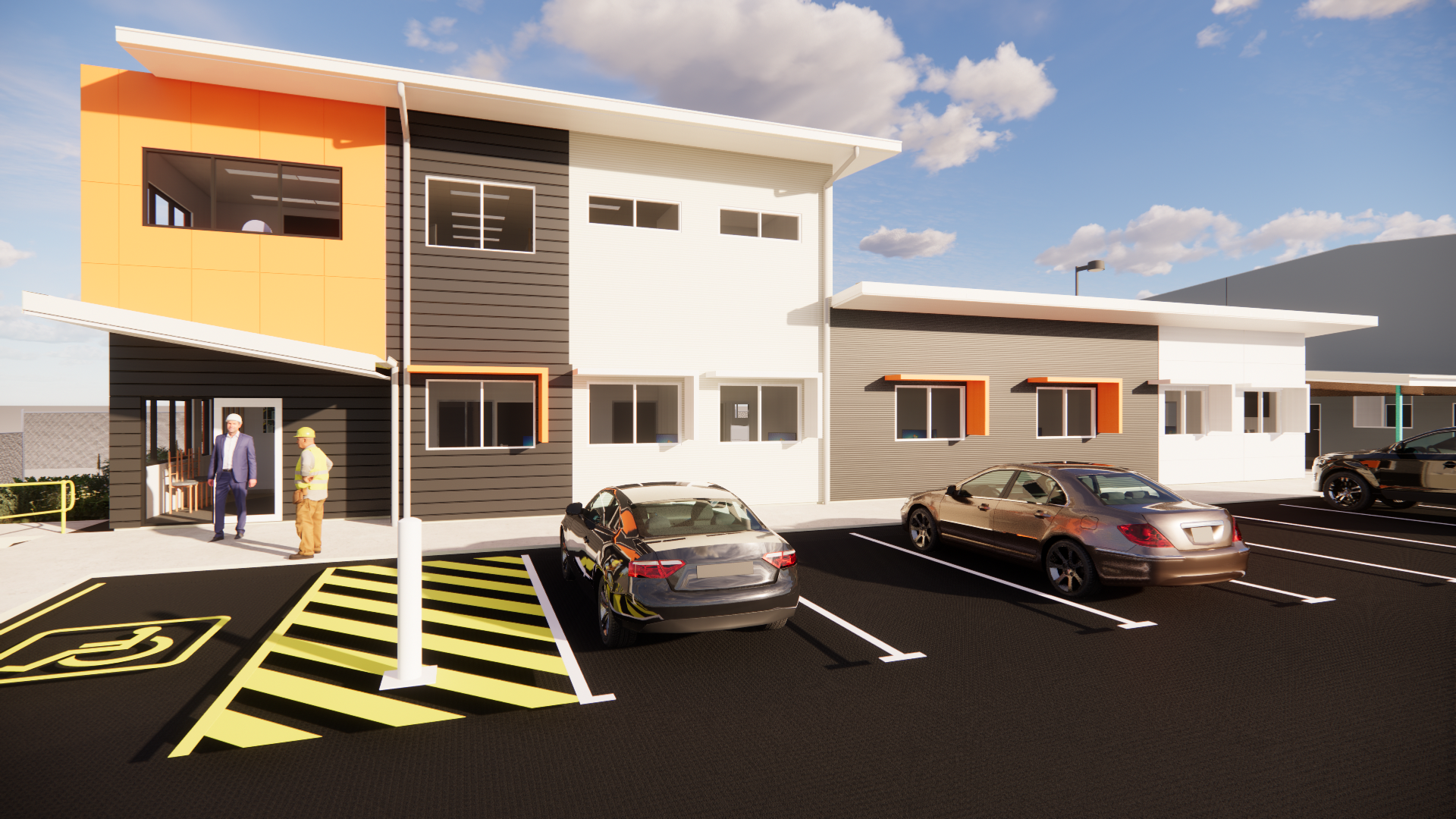
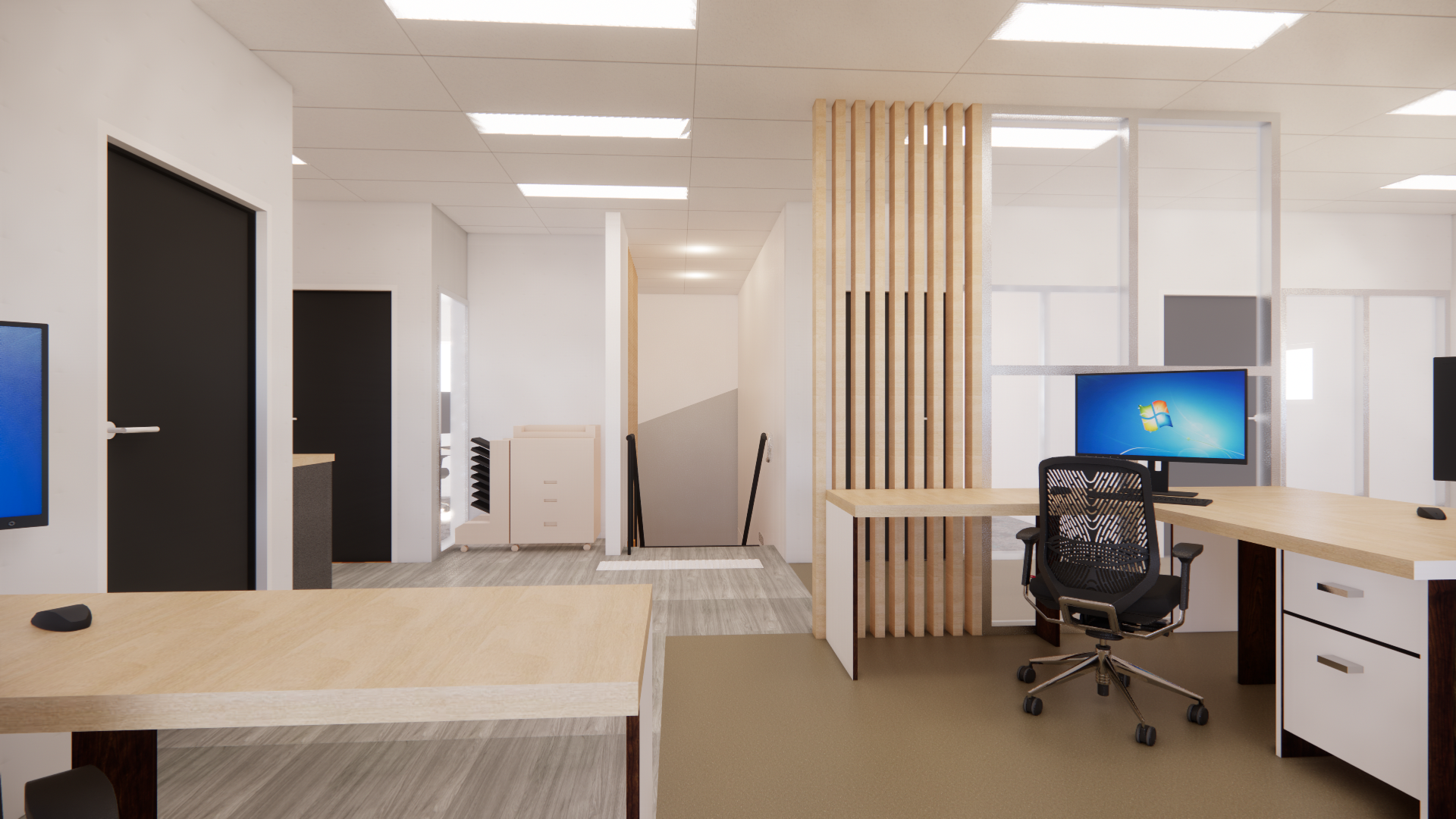
Delivery
With an agreed concept, the tendering documentation including a PPR (Principal Performance Report) with standard Colas contract terms for a D&C contract was prepared to then focus at allowing the tenderers the freedom to determine the best means of delivering the building and relevant approvals.
Angle oversaw the tender in a full construction market with increasing prices. The tender was successfully completed and recommendations were provided to Colas on for tender award.
Angle was then taken up as Building and Hydraulic Designer to complete these disciplines for Alder Constructions. Working with their delivery team, the design was developed with other consultants and suppliers to deliver and on-time and on-budget project that elevates this production office to a support and represent the international brand of Colas well.
