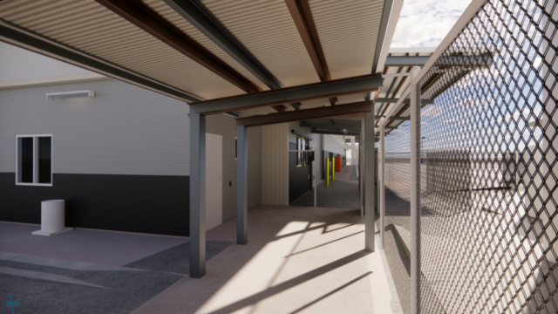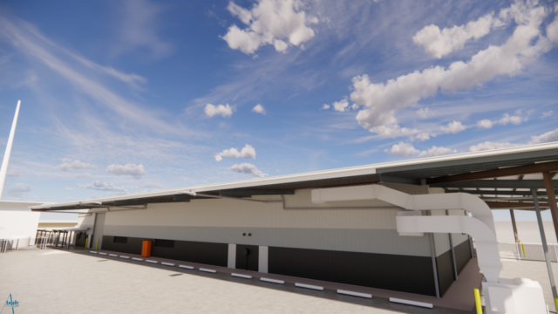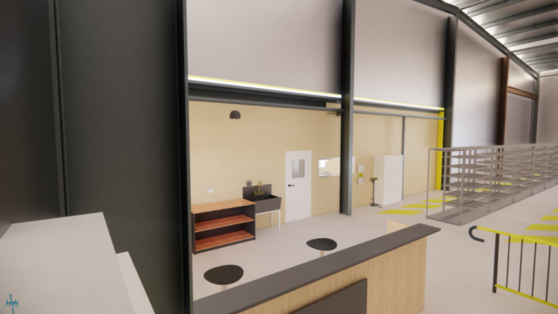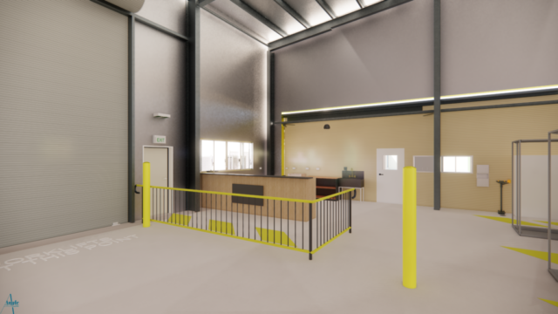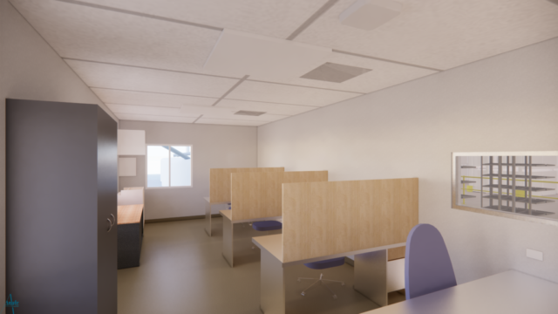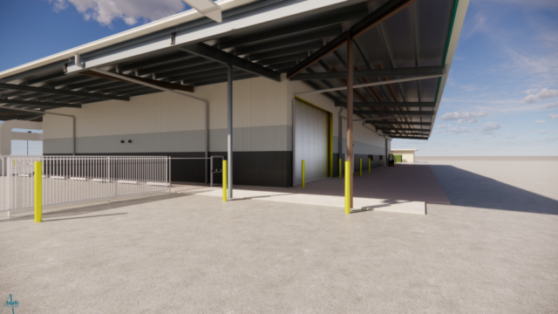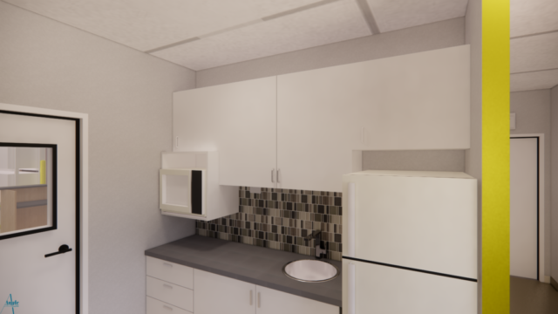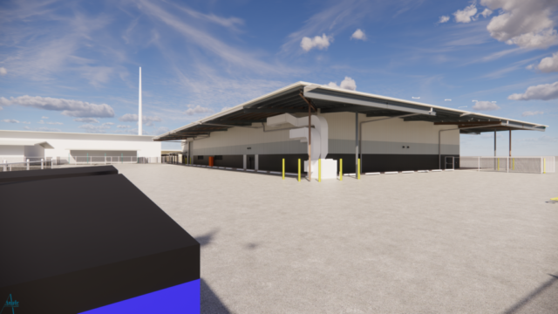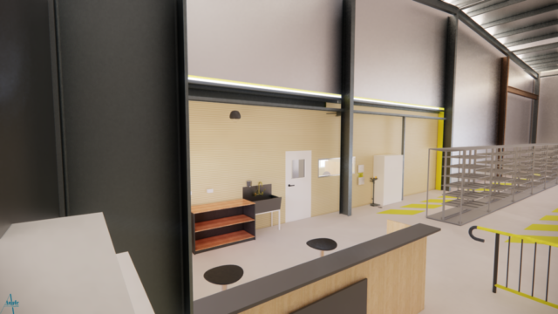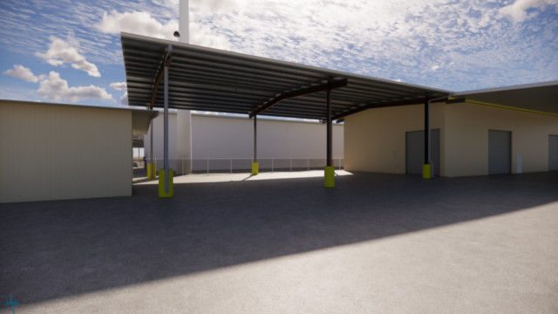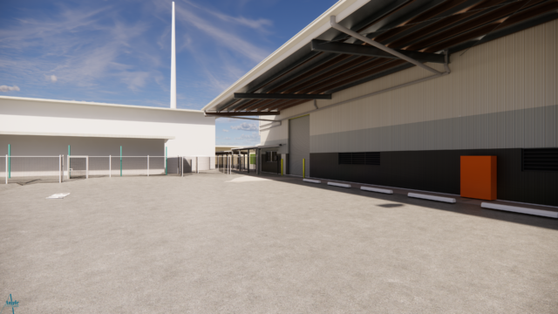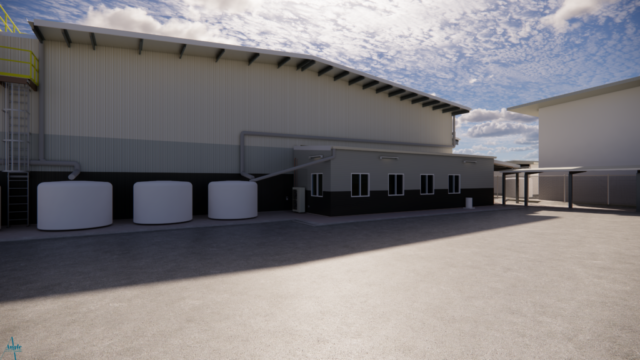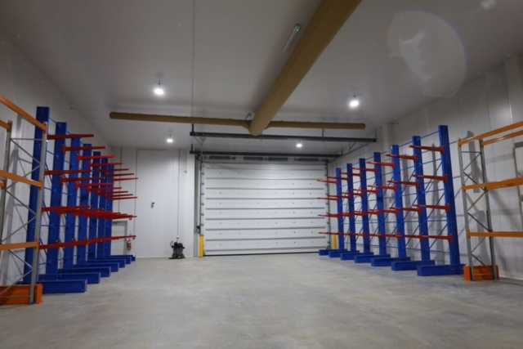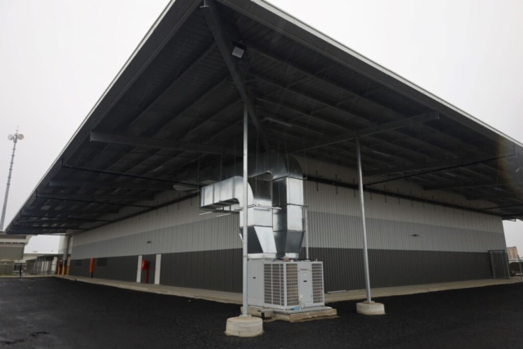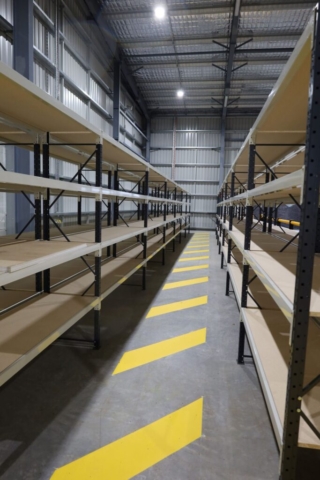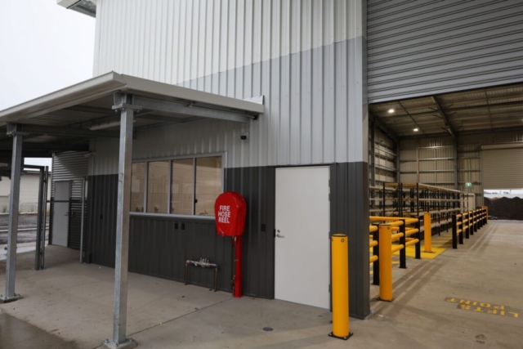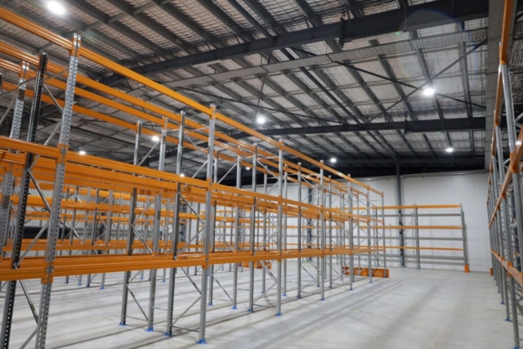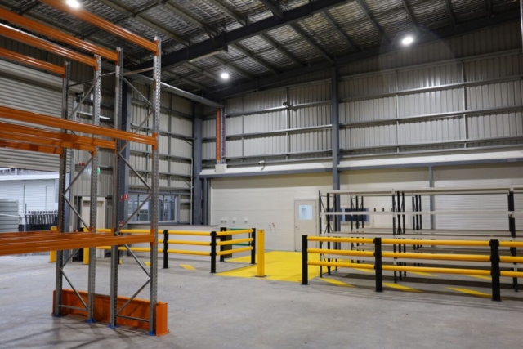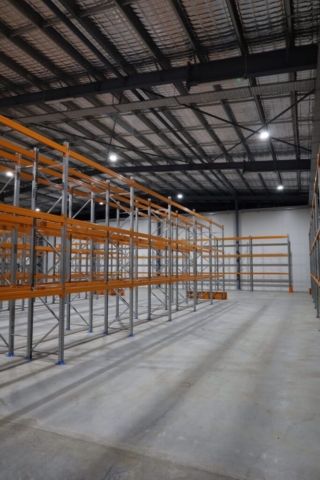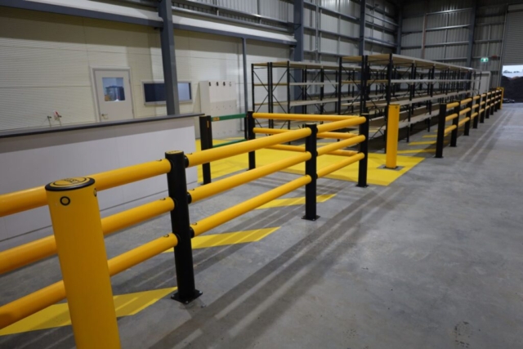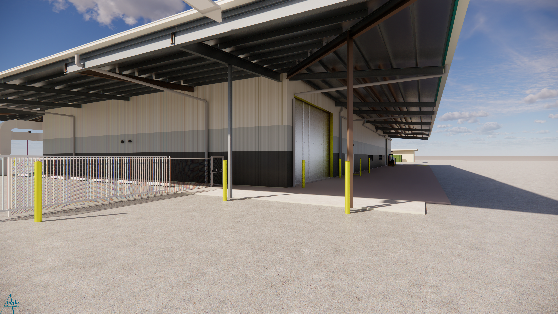
Arrow Energy
In partnership with Inertia Engineering, Angle Design oversaw the Building Design, Hydraulic, Civil, and Structural Engineering aspects for McNab's construction project located at 28 Healy St, Dalby.
The project involved the construction of a 1800sqm warehouse with a 20m wide awning, a 4-person office, and a temperature-controlled storage room with an 8m wide access door along with a large laydown area to support gas extraction throughout Queensland for Arrow Energy.
Civil and Hydraulic Engineering
Angle Design worked closely with McNab and Arrow to ensure that all their requirements of a multitude of various briefs and other assessments were delivered to specification.
Angle completed the building design component in its entirety which investigated the operations of the facility, identified variances from the brief and resolve these withal stakeholders to ensure the final outcomes were suitable to all parties.
Multiple safety and value meetings were undertaken in assessing risk for Arrow and ensuring their specific outcomes were met and were appropriate.
Angle Design played an integral role in the civil and hydraulic components of the project by working closely with the civil engineers to ensure that the pavement design and construction met all requirements.
The civil component of the project included 15,000 sqm of sealed and unsealed pavements, which were designed to accommodate various traffic movements. Fire services were also a key consideration for the project, and Angle Design worked to ensure that all fire service requirements were met.
This included designing fire protection systems and ensuring that all fire safety regulations were followed. Overall, Angle Design played a vital role in the successful completion of the project, ensuring that all aspects of the design were completed to the highest standard and that the construction met all required specifications.

