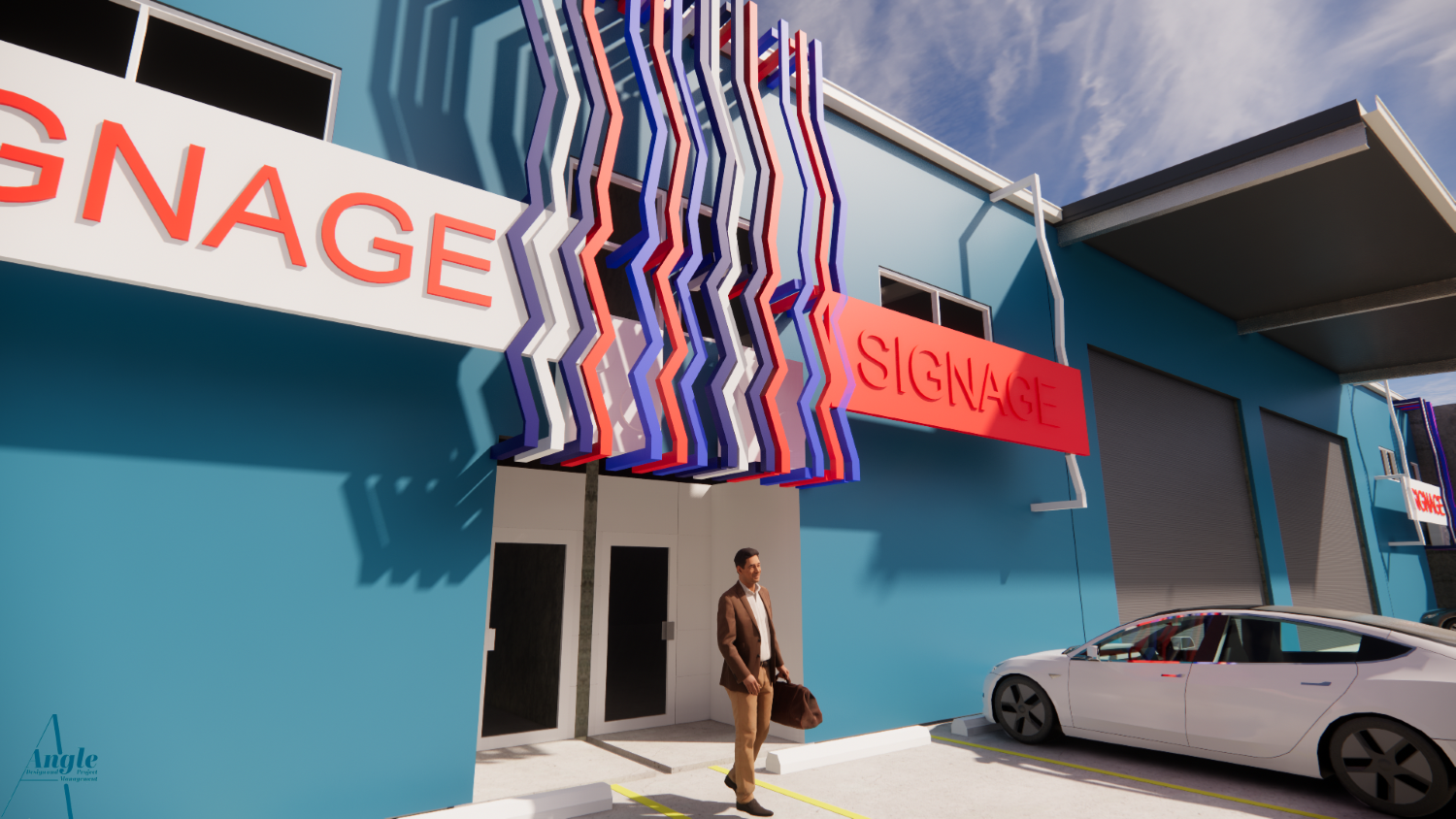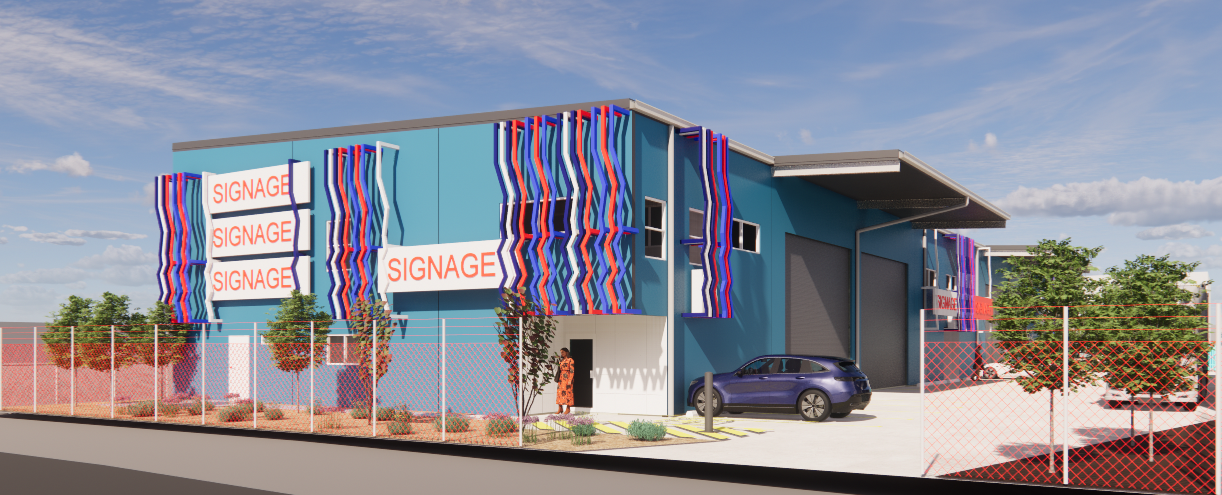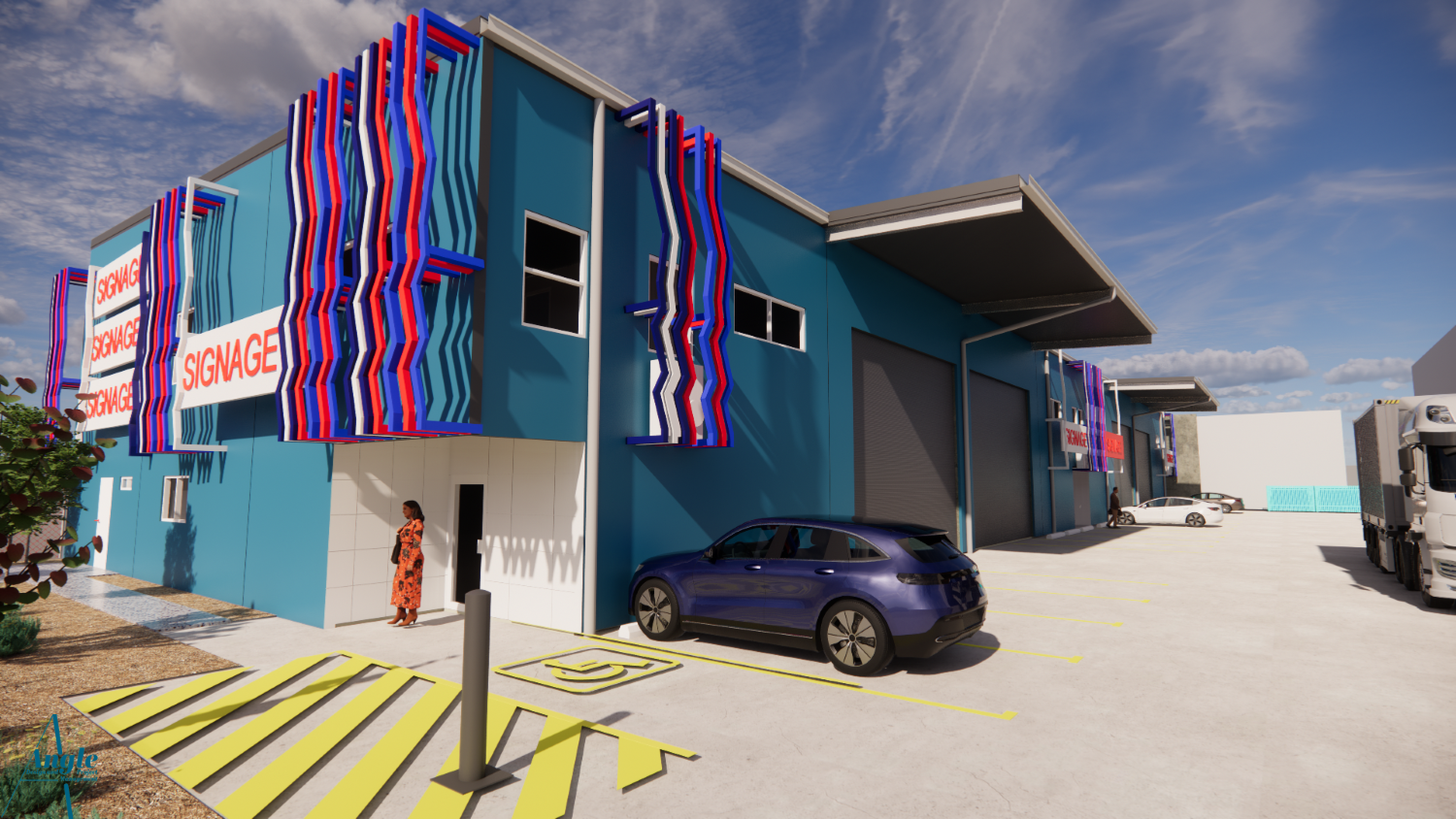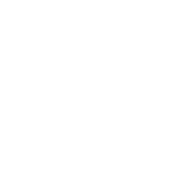
Conceptual Design
This concept was developed to provide an industrial complex on this existing 2,050sqm allotment.
Initial discussions revolved around maintaining the existing tenant at the rear of the block for the first stage and then relocate them to the road frontage after the 1st part of the building was completed.
300sqm industrial units sell when the development provides flexability where the layout offered 2 units with mezzanine others smaller and opportunity to share carparking whilst not conflicting with roller shutters and truck movements.


