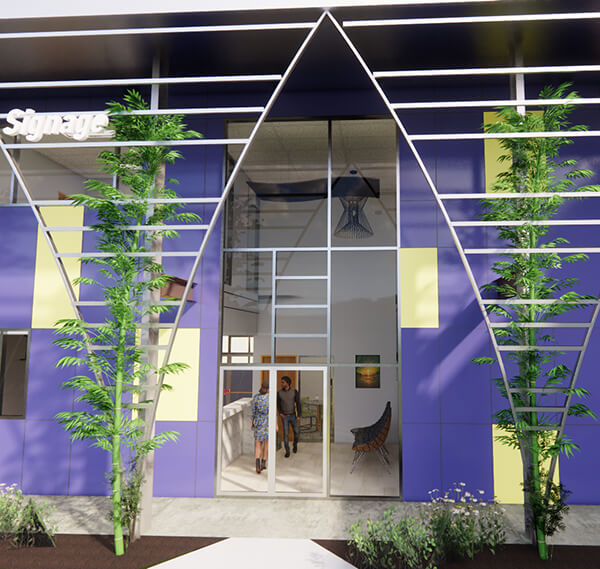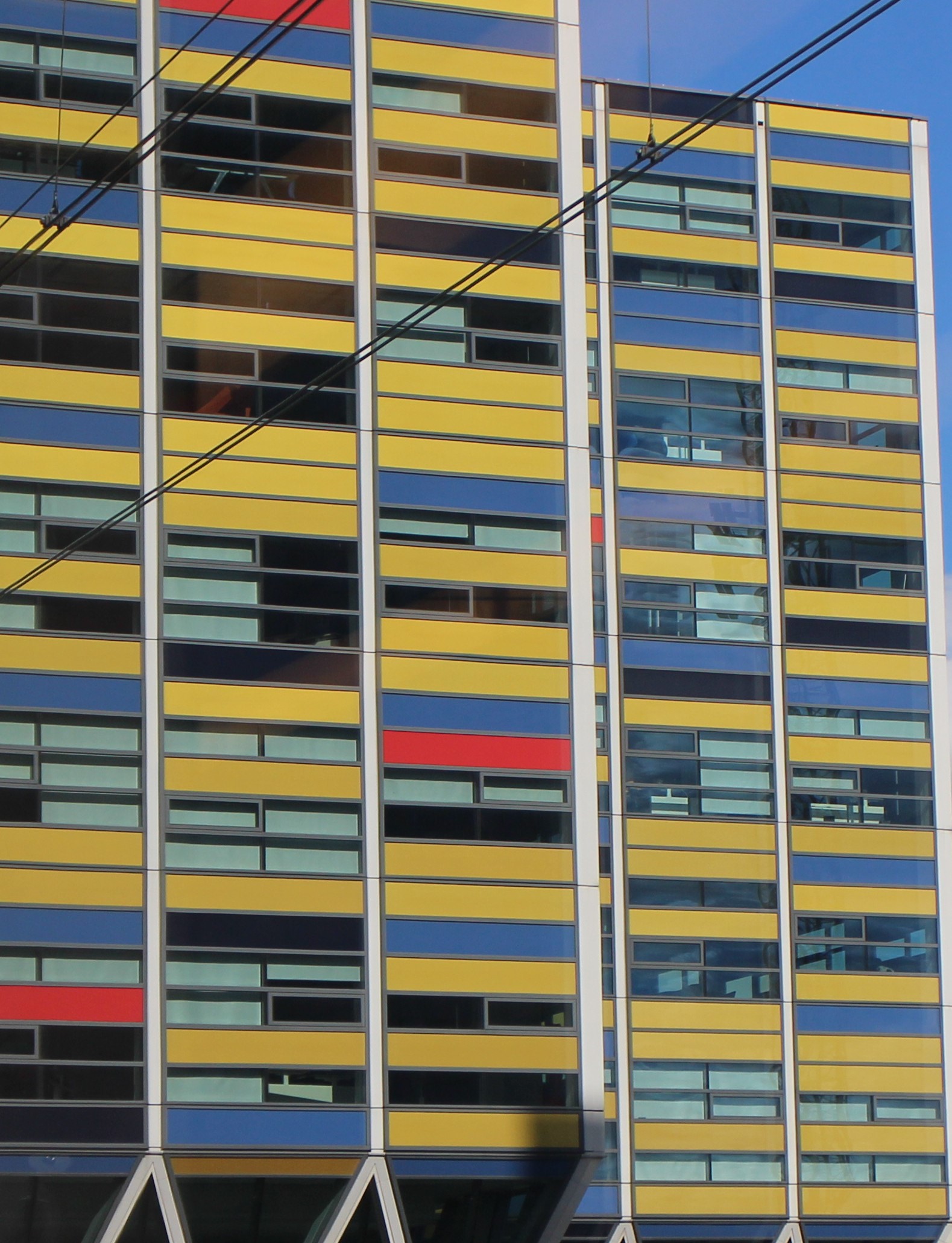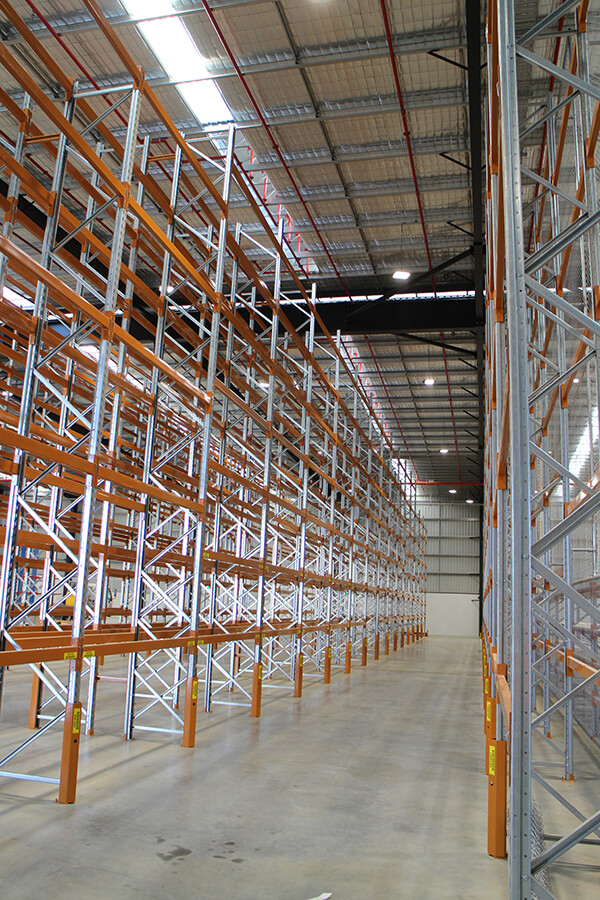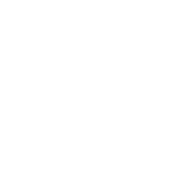At Angle Design, we want to create exceptional work spaces by incorporating functional building design with signature elements.
Our design capabilities span across multiple building styles and types, including commercial, industrial, community spaces, agricultural, residential, and municipal buildings.
Our team at Angle Design have extensive experience, and are able to provide informative, practical design assistance. Using a building designer opposed to an architect often provides value in the places where your building project needs.

Defining Building Design
Building design essentials refer to the fundamental principles and elements that are required for the design of a functional, welcoming and inviting building. Some of the key considerations for building design include:
- Functionality: The building must meet the needs of its intended users and be functional for the purpose it was designed for.
- Safety: The building must be designed to comply with all relevant building codes and safety regulations to ensure the safety of its inhabitants.
- Accessibility: The building and its surrounds (environment) must be designed to be accessible to all people, including those with disabilities and other special needs.
- Energy efficiency: The building must be designed in a way that minimises energy consumption and uses sustainable energy sources that can increase efficiency and optimise costs.
- Site analysis: The building must be designed to take into account the site's natural features, such as slopes, sun exposure, wind patterns, and atmosphere.
- Materials: The building must be designed to use durable and appropriate materials that are suitable for both the local climate and the intended style.
- Aesthetics: The building must be designed to represent its contents and integrate with the surrounding environment.
- Construction cost: The building must be designed to remain within the determined budget and be cost-effective.
- Flexibility: The building must be designed to be adaptable to changing needs and be able to accommodate future expansion or use.
- Sustainability: The building must be designed to be environmentally friendly, with adverse environmental impacts minimised.
At Angle Design, it's important we understand that a building design must consider all aspects of the project, including engineering and delivery. This ensures that all essentials are taken into account throughout the design process.

Workshop Designs
Designing a workshop requires careful consideration of several factors to ensure that the space is functional, safe, and efficient.
Key considerations for designing a workshop include:
- Functionality: The workshop should be designed to meet the specific needs and intended use, whether it be woodworking, metalworking, automotive repair, or other types of tasks.
- Safety: The workshop should be designed to comply with all relevant safety regulations and codes, including fire safety, ventilation, and electrical requirements.
- Lighting: Adequate lighting is essential in a workshop, both for safety and efficiency reasons. The workshop should have a combination of natural and artificial lighting, with task lighting at key work areas.
- Storage: The workshop should have ample storage for tools, equipment, and materials. This can include wall-mounted shelving, cabinets, and storage racks.
- Power and plumbing: The workshop should be designed with appropriate electrical and plumbing systems to support the intended use. Such may include additional electrical outlets, power for large equipment, and plumbing for sinks and air compressors.
- Flooring: The workshop's flooring should be durable, slip-resistant, and easy to clean.
- Climate control: The workshop should be designed with appropriate ventilation and filtrations and where appropriate, air conditioning systems to ensure that the space is comfortable to work in, and dust and fumes are properly ventilated.
- Flexibility: The workshop should be designed to be adaptable to changing needs and be able to accommodate future expansion.
- Workflow: The layout of the workshop should be designed to optimise workflow and minimise unnecessary movement. This is one of the key elements of a workshop, and potential building or machinery growth should be considered when laying out the workspace arrangement.
Commercial Shops and Retail
Designing retail stores typically revolves around understanding the sales process and to provide a customer experience in line with the store.
Key design considerations include:
Warehouse Design
Designing a commercial warehouse requires careful consideration of several factors to ensure that the space is functional, efficient, and safe.
Key considerations for designing a commercial warehouse include:
- Functionality: The warehouse should be designed to meet the product flow, whether it’s attached to a production facility or is a stand-alone facility. It should consider truck movements, marshalling, and loading arrangements. The storage requirements and product mix are also key in determining the arrangement and type of storage systems.
- Safety: The warehouse should be designed to comply with all relevant safety regulations and codes, including fire safety, emergency exits, and electrical requirements.
- Lighting: Adequate lighting is essential in a warehouse, both for safety and efficiency. The warehouse should have a combination of natural and artificial lighting, with task lighting at key work areas.
- Storage Height: The warehouse height and building volume must be considered, as the fire requirements significantly impact the project costs and site planning. Storage height and density relates to fire sprinklers and options regarding fire compartmentalisation. This also depends on if products are deemed combustible.
- Flooring: The warehouse's flooring should be durable, slip-resistant, and easy to clean.
- Loading and unloading: The warehouse should be designed with appropriate loading docks and overhead doors to facilitate the efficient loading and unloading of goods.
- Workflow: The layout of the warehouse should be designed to optimise workflow and to minimise unnecessary movement.
- Automation: The warehouse should be designed to incorporate automation technology (including as conveyors, automated storage and retrieval systems) and warehouse management systems to increase efficiency and productivity.
By working with Angle Design on your warehouse or workshop, you have access to 25 years of experience, a vast knowledge of local planning regulations, an optimised budget through using a building designer, and concise, clear, and correct design capabilities.

