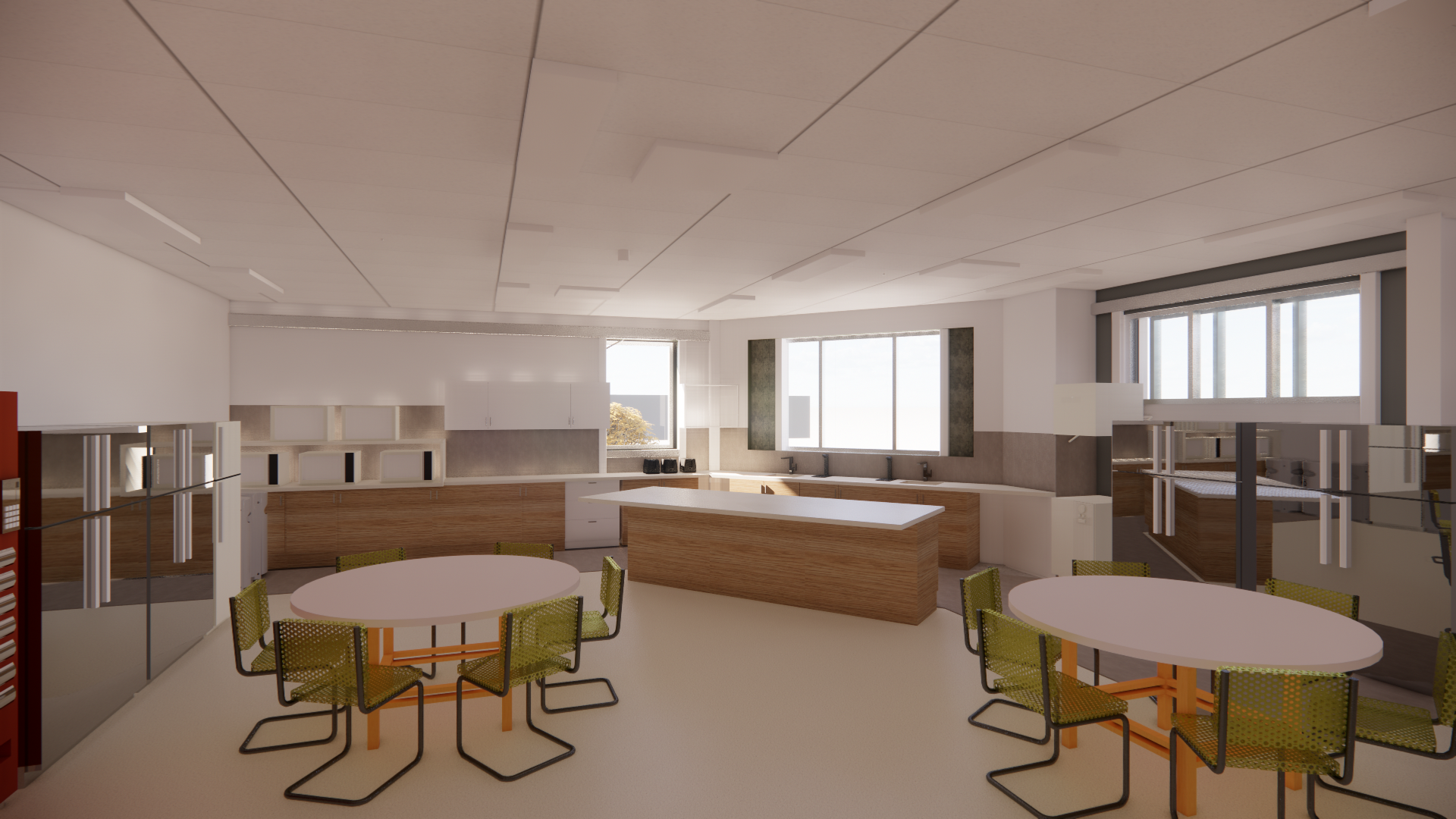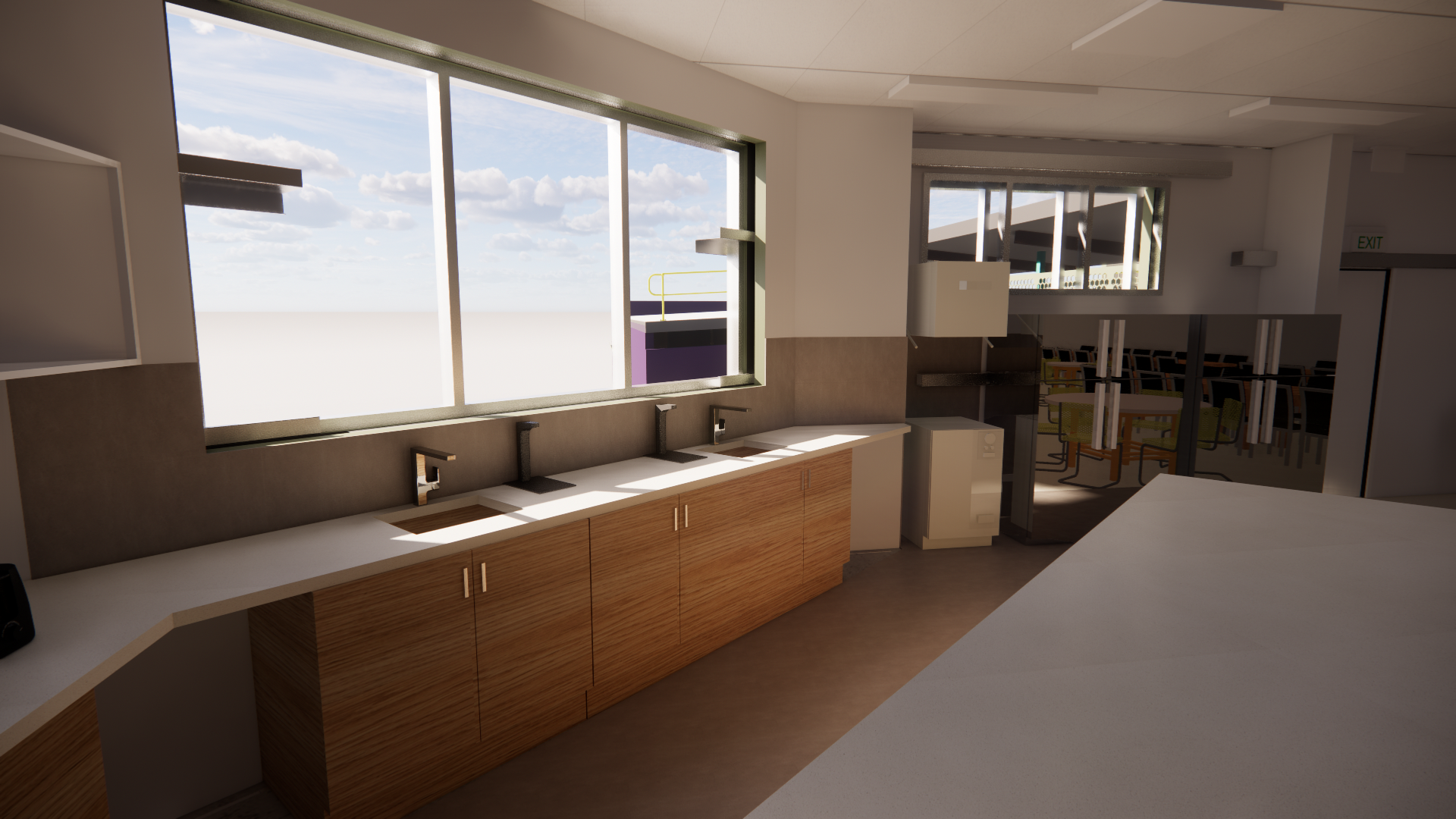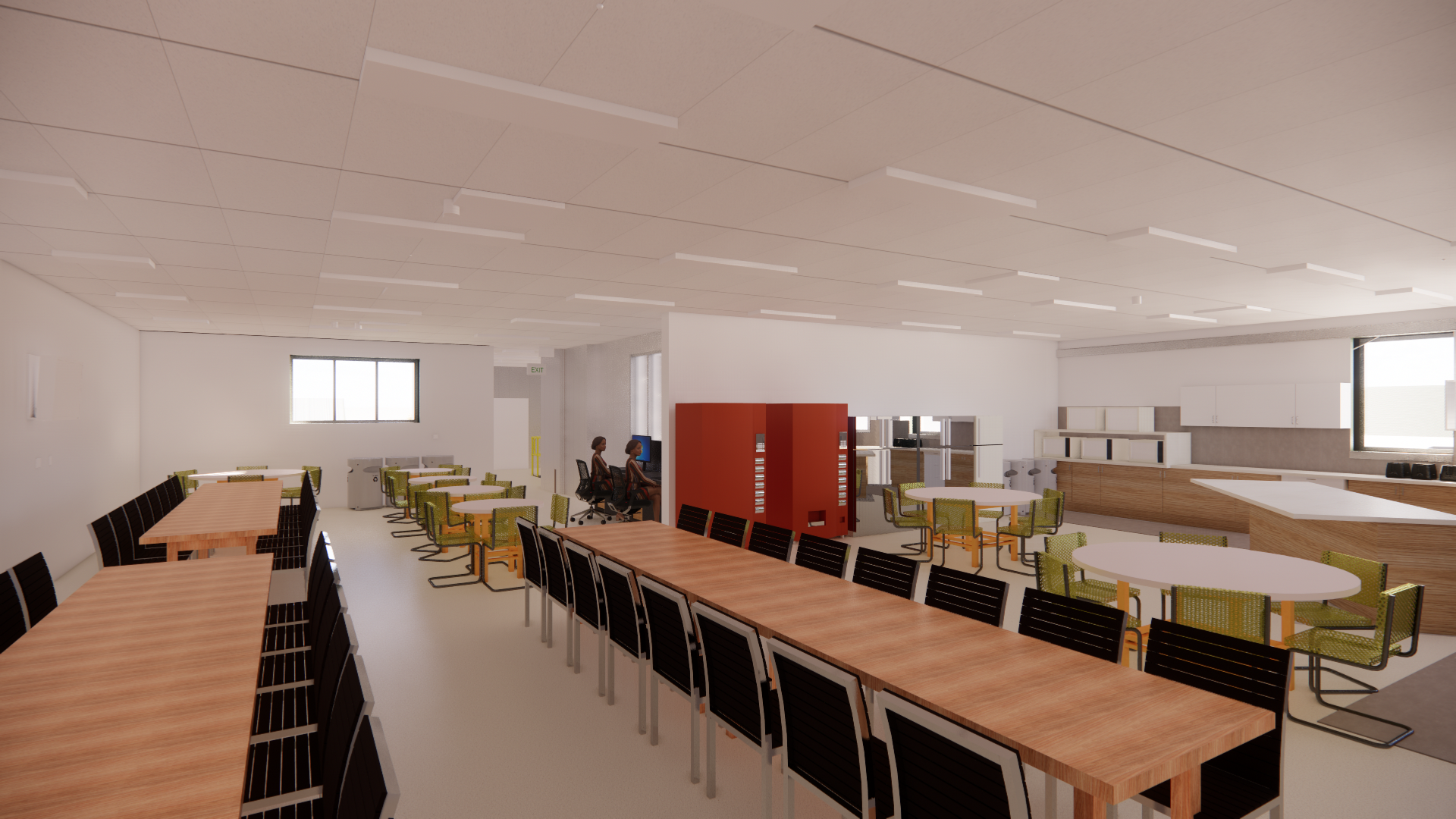
DA and Fire Engineering
Angle were asked by Box and Co to assist them in developing the design of a bakery extension to TipTop’s Bakery in Slack’s Creek.
The initial DA phases required Angle to work through different areas of the existing and proposed components to determine an agreed solution for the
Box and Co (Builder), TipTop, Certifiers / Fire engineer and Logan City Council.
Design
The design works included
- New works including additions of 500sqm (check) of floor area with relocating the existing canteen and amenities to allow for future plant
- Access to new amenities including new bridge, stairs and lift
- Refurbishment of existing bakery to accommodate new plant
- Compliance works within existing bakery including hydrant and pumpset upgrades
- Documentation of hydraulic services
- Services identification and drafting
- Freezer Extension
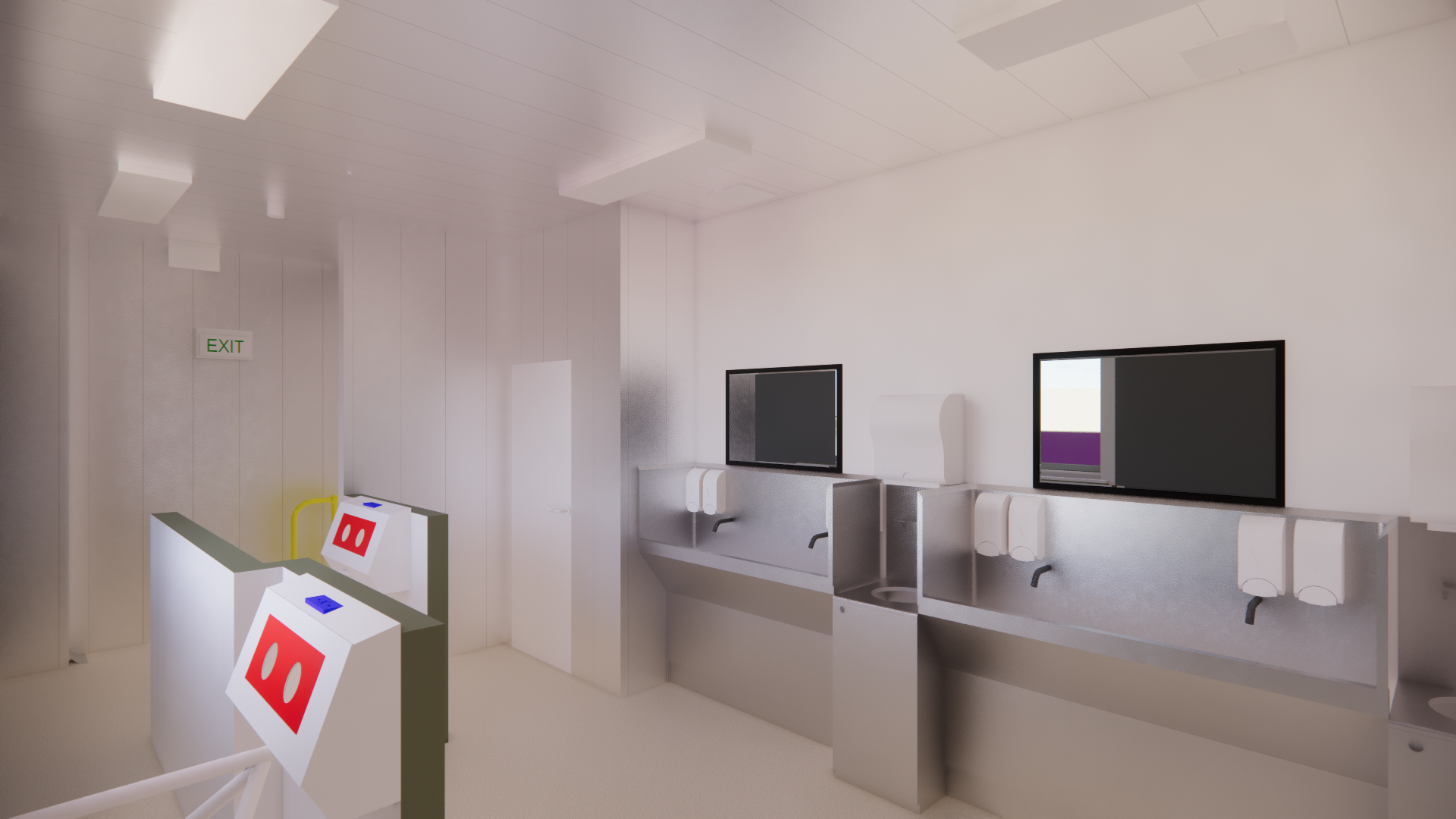
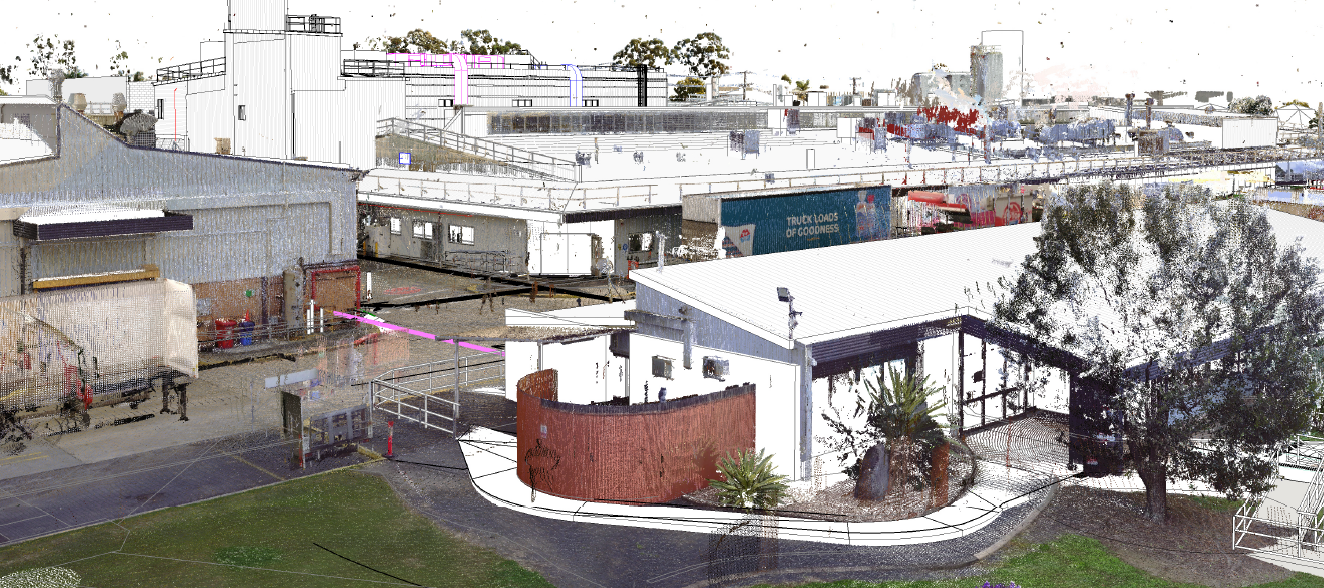
Point Clouds
The use of point clouds on this project saved a huge effort in measuring up the existing building and equipment which provided many benefits including
- reduced efforts for site staff to complete setout
- easier additions to existing product lines
- compliance reviews of walkways through the entire production standards
- confirmed heights of ceilings and roofs to assist understanding existing structure
AR / VR
Having a point cloud and combined design model allowed the project move into producing a AR and VR experieince for the client to assist them visualising and accepting the final model prior to equipment being shipped from Europe.
