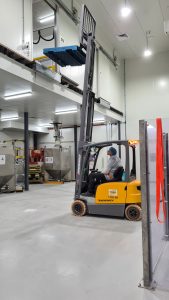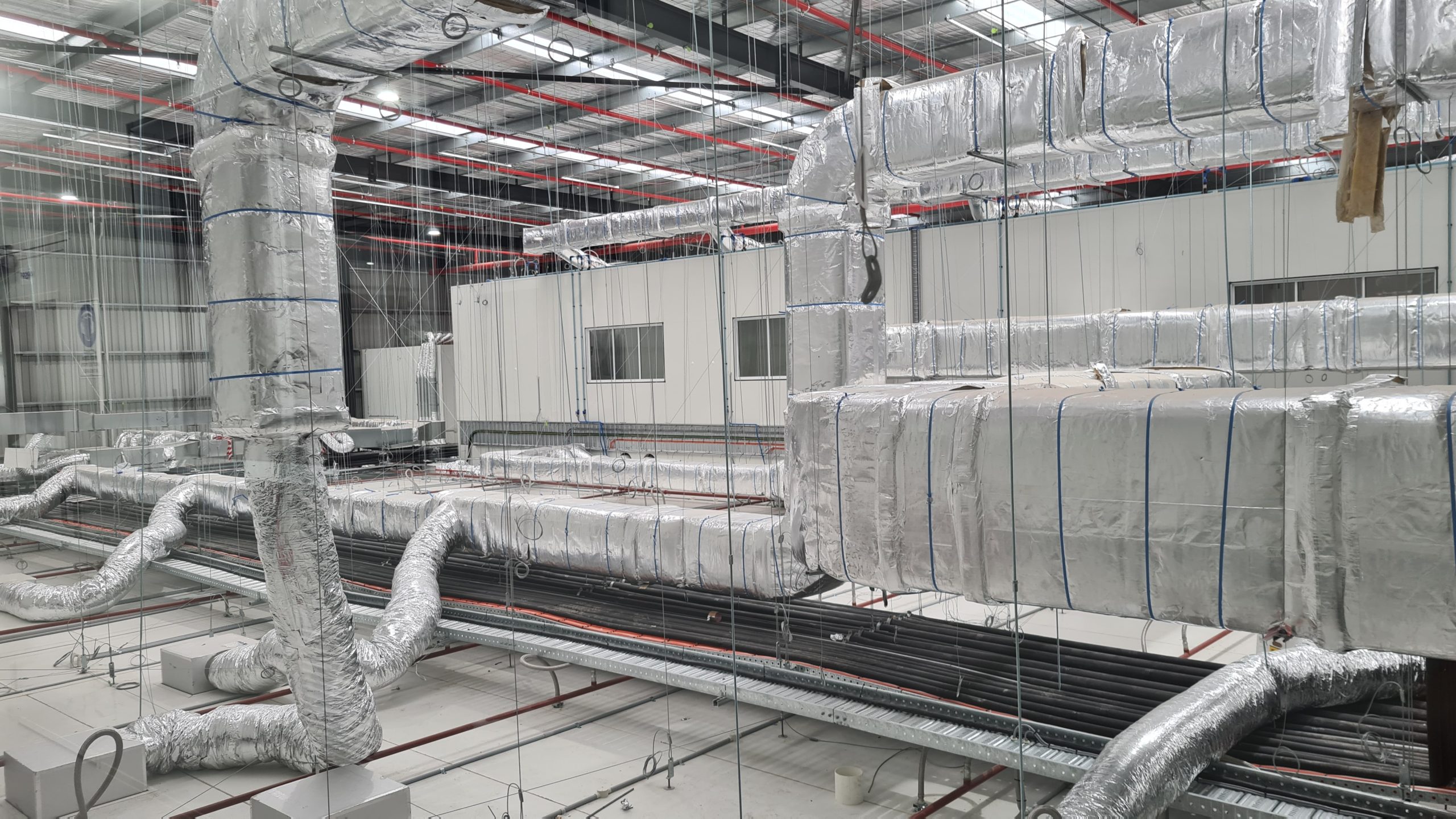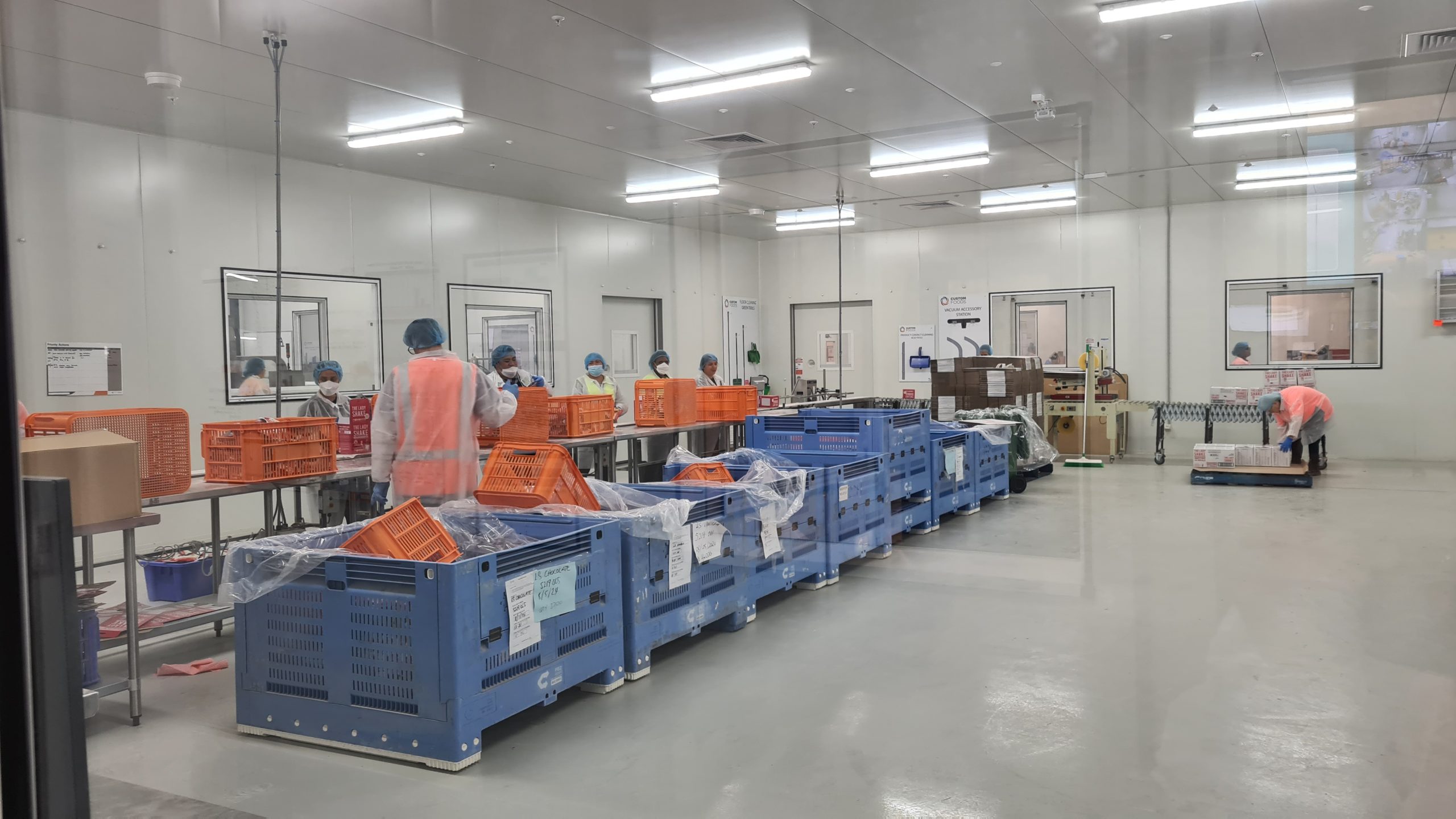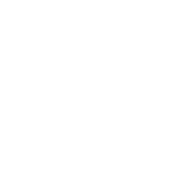
Delivery
A nationally recognised food brand had outgrown their current facility and had secured a 7,000sqm facility to fitout a new two story processing plant and distribution facility.
Angle were engaged by Box and Co to work with the client to take on their plant requirements and develop a layout to meet the processing area and associated office area including QA, R&D, office and amenities to meet their food grade compliance along with providing a safe environment.
The design was completed efficiently to allow a 12 month completion process where design was Intergrated in with pricing, design and approval processes.



