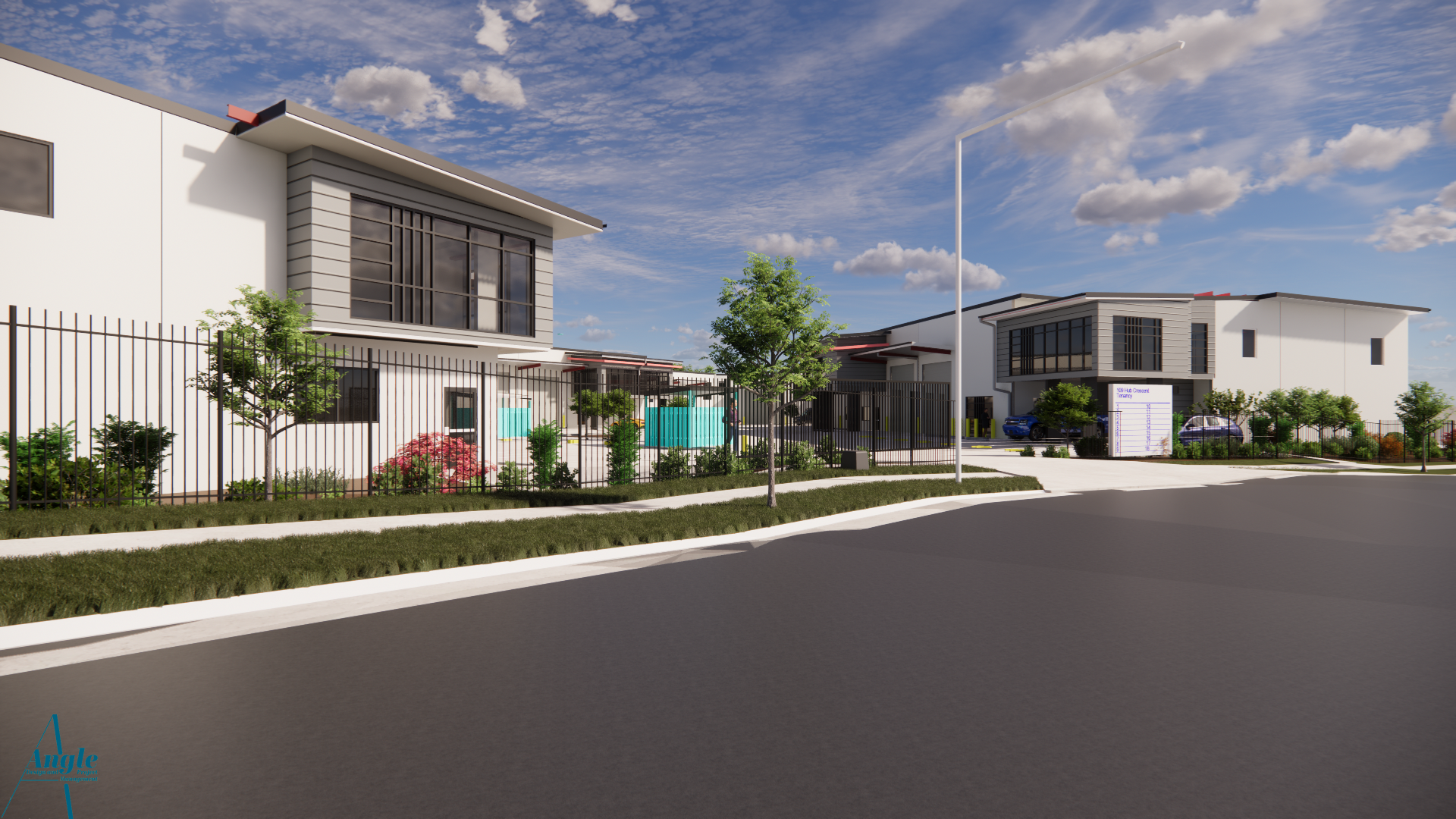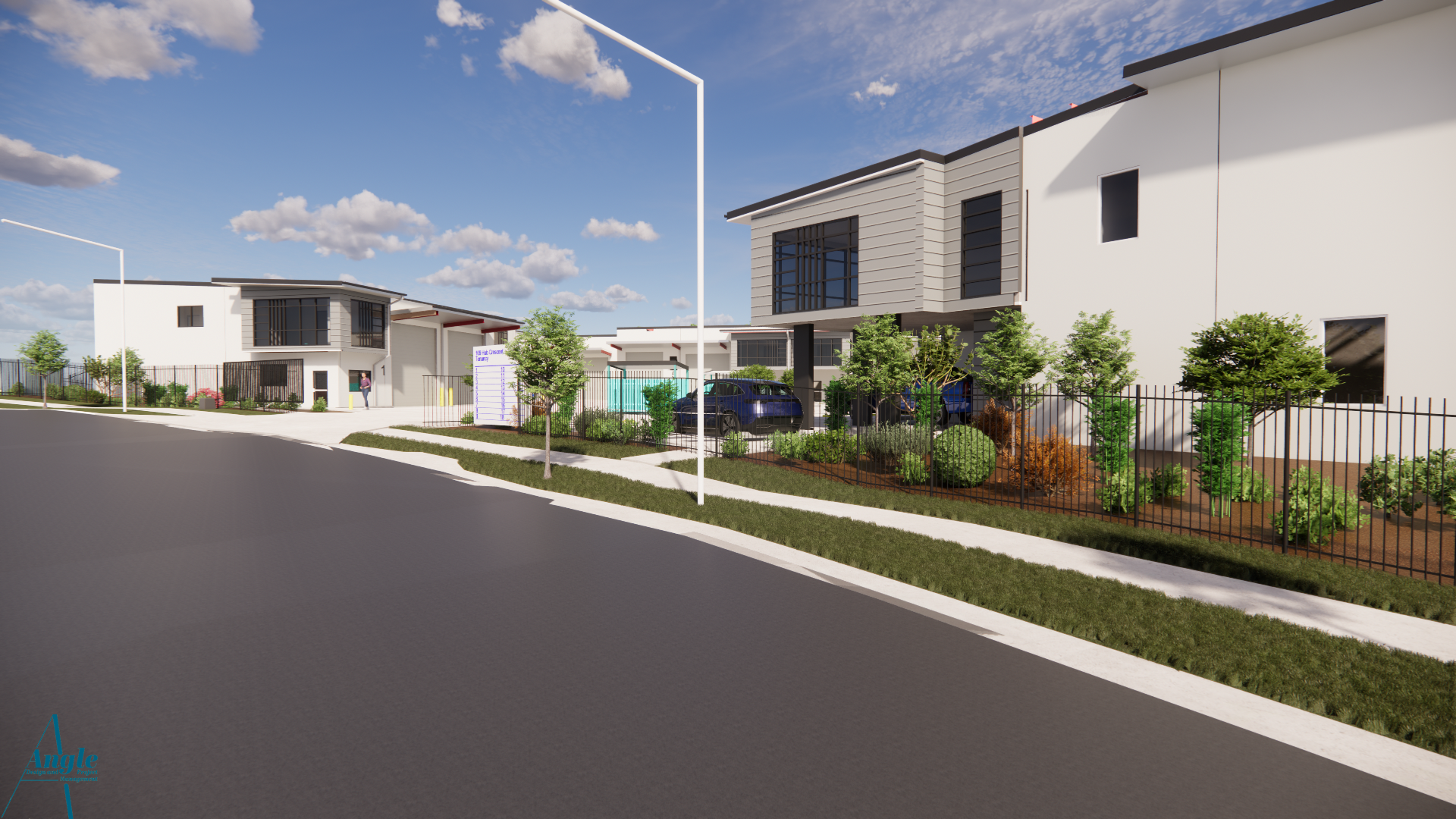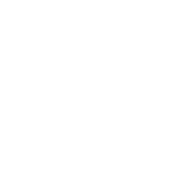
Purpose
Arend Developments were looking to develop this non-rectangular site into a multi-unit developments with street appeal and set tenancy parameters.
Delivery
Angle provided a considered layout to maintain site semi-trailer access and provide all tenancies with a entrance and the ability to have a mezzanine floor. The mix of tenancy sizes with varying exposure created the layout which developed over time to stepping down the slope of the site and provided body truck access with as many carparks as possible for each tenant.
Street appeal was also wanted and various colour and material options were considered to achieve the final scheme. Angle prepared Development Approval and Building Approval drawings for this 17 tenancy development with a GFA of 3,984sqm.

