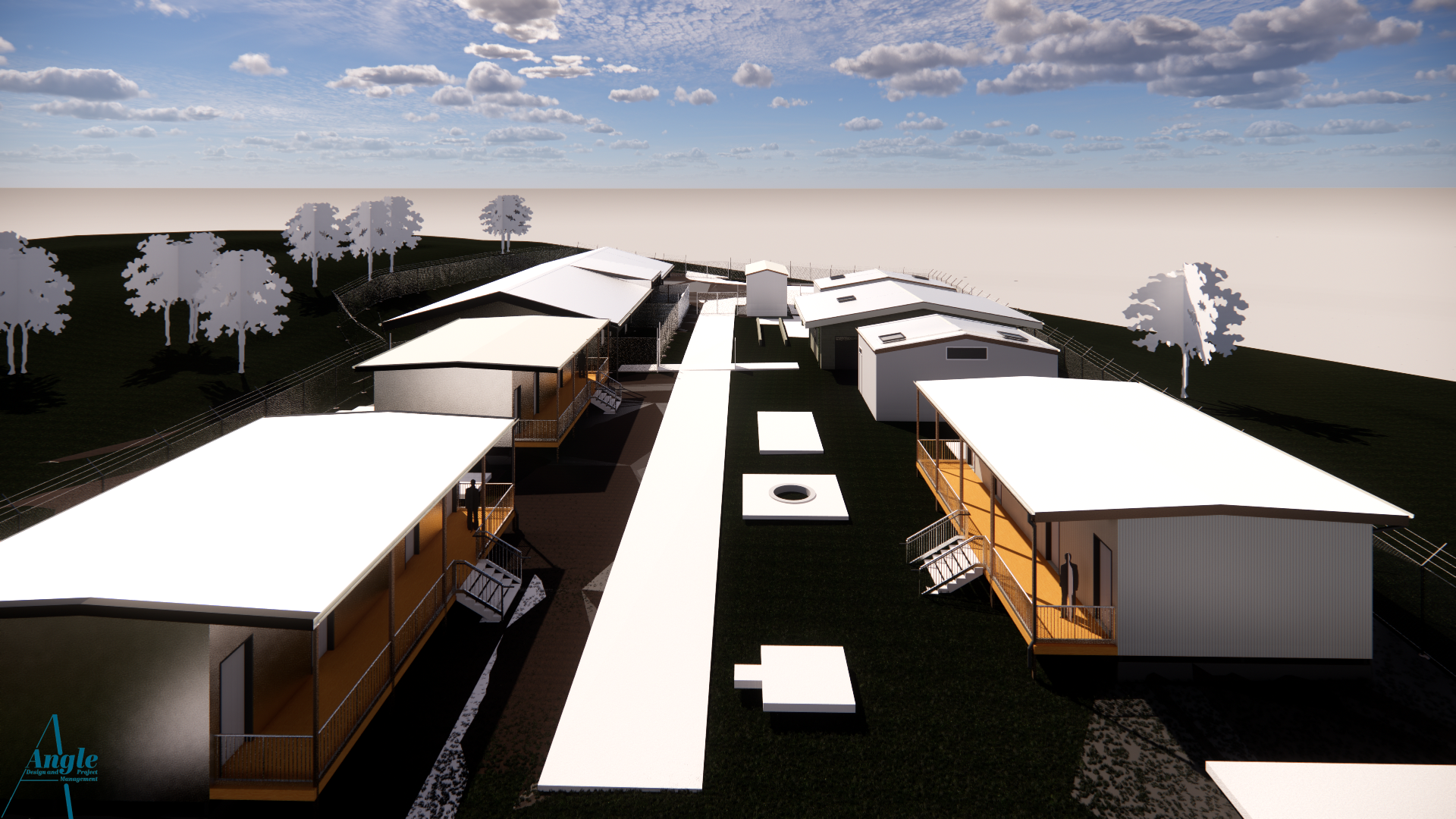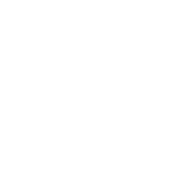
Design Management
Angle Design was contracted by Alders Construction to manage the design component of the delivery of a design and construction (D&C) project for Aurecon and the Department of Defence. The project involved creating NCC-compliant building drawings, alternative solutions for waterproofing Class 9 buildings, design reports, responding to design queries, drafting revisions for electrical and ICT services, and developing specifications.
Deliverables
Angle Design was responsible for delivering the final NCC-compliant building drawings for the project. These drawings were to comply with the mandatory National Construction Code (NCC) standards. The drawings (as typical) were accurate, detailed, and easy to understand, ensuring that the construction team could execute the project effectively.
The Canungra Field Training Facility project also required Angle Design to provide alternative solutions for waterproofing Class 9 buildings. Class 9 buildings are public buildings, such as hospitals and schools, that require a high level of waterproofing to prevent water damage and mould growth. Angle Design developed alternative solutions that complied with NCC standards while also meeting the specific needs of the project.
Angle Design also provided 90% and 100% design reports for the project. These reports detailed the design elements of the project and provided updates on the progress of the design process. The reports were used to communicate with Aurecon, the Department of Defence, and the construction team, ensuring that everyone was on the same page and that the project was progressing as planned.
In addition to the design reports, Angle Design responded to design queries and drafted revisions for electrical and ICT services. This involved working closely with the construction team to identify and resolve any design issues that arose during the construction process. Angle Design ensured that all revisions were made in compliance with NCC standards and that the project continued to progress as planned.
Finally, Angle Design developed specifications for the project. These specifications outlined the requirements for the construction work, ensuring that the construction team had clear guidelines to follow. The specifications also included details on materials, equipment, and installation methods, ensuring that the final product met the quality standards required by Aurecon and the Department of Defence.
Overall, Angle Design played a critical role in the successful delivery of the D&C component of the project for Aurecon and the Department of Defence. Their expertise in design management, compliance with NCC standards, and ability to work closely with the construction team ensured that the project was completed on time, within budget, and to the high standards expected by the clients.
